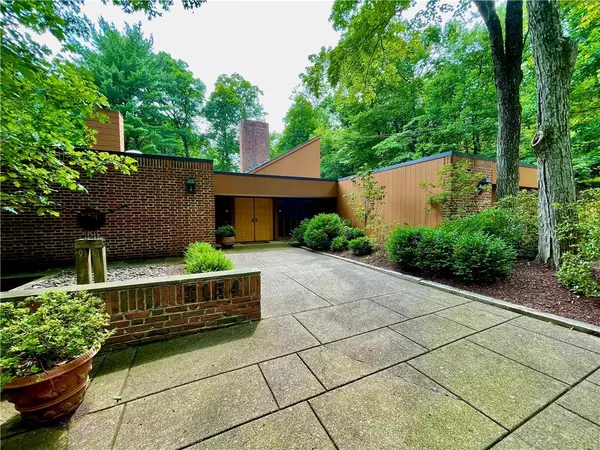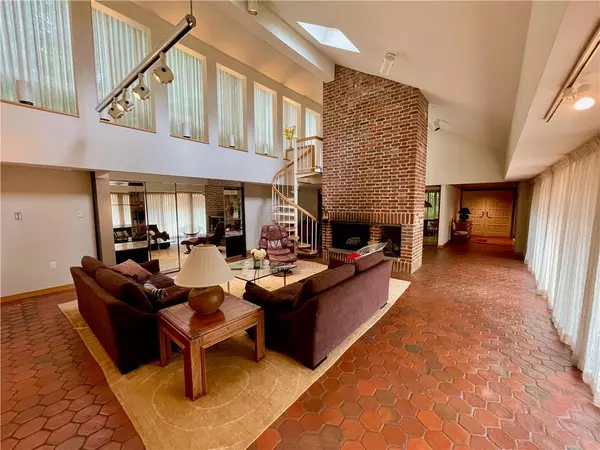For more information regarding the value of a property, please contact us for a free consultation.
Key Details
Sold Price $725,000
Property Type Single Family Home
Sub Type Detached
Listing Status Sold
Purchase Type For Sale
Square Footage 3,708 sqft
Price per Sqft $195
Subdivision Oakhurst
MLS Listing ID 721544
Sold Date 10/31/23
Style Contemporary
Bedrooms 3
Full Baths 2
Half Baths 1
Abv Grd Liv Area 3,708
Year Built 1970
Annual Tax Amount $7,489
Lot Size 1.043 Acres
Property Description
** PRICE ADJUSTMENT !** Mid Century Modern Masterpiece! Designed by renowned architect Robert Breslin for his personal residence, this stunning passive solar home with abundant natural light is artfully integrated into the sloping base of South Mountain. Professionally landscaped, surrounded by woods and built around an elegant courtyard. Rare hand-molded fired brick used on exterior and interior feature walls and LR fireplace. Single story design, the Living Room has vaulted ceilings with clerestory windows, multiple skylights, Spanish clay tile floors with floor-to-ceiling glass walls overlooking the courtyard. Family Room features a marble fireplace and desktop. Master BR has separate dressing area, cedar lined closets and a jetted tub with separate shower. All BR have sliding glass doors leading outside and provide natural light. Security system and whole house emergency generator for safety and peace of mind. This serene setting is minutes to I-78, 1 hr to Philly, 90 mins to NYC!
There is not another home like this.
Location
State PA
County Lehigh
Area Upper Saucon
Rooms
Basement None
Interior
Interior Features Cedar Closets, Contemporary, Den/Office, Drapes, Family Room First Level, Laundry First, Loft, Skylight(s), Utility/Mud Room, Vaulted Ceilings, Walk-in Closet(s), Whirlpool/Jetted Tub
Hot Water Electric
Heating Electric, Forced Air
Cooling Central AC
Flooring Linoleum, Other, Tile, Wall-to-Wall Carpet
Fireplaces Type Family Room, Living Room
Exterior
Garage Attached Off & On Street
Building
Story 1.0
Sewer Public
Water Public
New Construction No
Schools
School District Southern Lehigh
Others
Financing Cash,Conventional
Special Listing Condition Estate
Read Less Info
Want to know what your home might be worth? Contact us for a FREE valuation!

Our team is ready to help you sell your home for the highest possible price ASAP
Bought with BHHS Fox & Roach - Allentown




