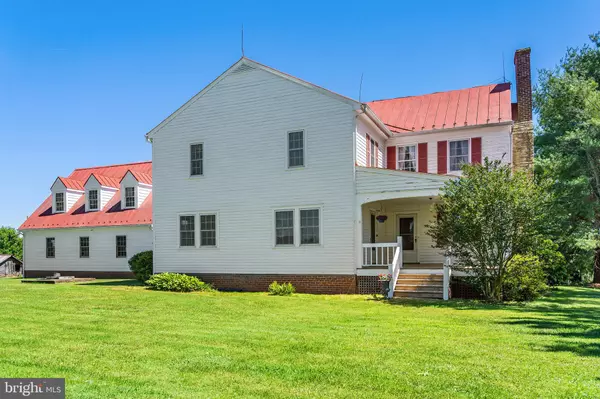For more information regarding the value of a property, please contact us for a free consultation.
Key Details
Sold Price $2,350,000
Property Type Single Family Home
Sub Type Detached
Listing Status Sold
Purchase Type For Sale
Square Footage 3,060 sqft
Price per Sqft $767
Subdivision None Available
MLS Listing ID VACU2005700
Sold Date 10/27/23
Style Farmhouse/National Folk
Bedrooms 3
Full Baths 2
HOA Y/N N
Abv Grd Liv Area 3,060
Originating Board BRIGHT
Year Built 1837
Annual Tax Amount $2,708
Tax Year 2022
Lot Size 298.300 Acres
Acres 298.3
Property Description
Spring Hill Farm consists of 298 acres of rolling pasture and farmland with Blue Ridge Mountain views. The driveway winds through the front fields to knoll where the historic farmhouse is located. Fenced and cross fenced, this farm has been home to cattle and horses for many years. Several streams flow through the farm to Muddy Run, a strong stream that flows through the southern portion of the farm.
The distinctive white farmhouse with its red roof dates to 1837 and sits on a knoll with Blue Ridge Mountain views. Two additions have been made to the original home, one in 1940 to accommodate a growing farm family and then again in the 1994 updating systems and adding a 3-car garage. Traditional floor plan with living room, dining room, den, kitchen, breakfast room, and full bath on the main level and 3 bedrooms, study, and full bath on the second floor. Enjoy historic farmhouse charm, with advantage of modern infrastructure.
The dependencies reflect a bygone farming era. The old barn that the work horses were kept in, corn crib and a log structure that is thought to be the original homestead, dating to the late 1700âs. Equipment shed, 5 stall horse barn, shop and large storage barn round out the improvements.
Location
State VA
County Culpeper
Zoning A-1
Rooms
Other Rooms Living Room, Dining Room, Bedroom 2, Bedroom 3, Kitchen, Basement, Breakfast Room, Bedroom 1, Laundry, Mud Room, Office, Bathroom 1, Attic
Basement Unfinished
Interior
Hot Water Electric, Bottled Gas
Heating Baseboard - Hot Water, Heat Pump - Electric BackUp
Cooling Heat Pump(s)
Flooring Hardwood
Fireplaces Number 3
Equipment Cooktop - Down Draft, Dishwasher, Indoor Grill, Oven - Double, Oven - Wall, Refrigerator, Washer, Dryer
Furnishings No
Fireplace Y
Appliance Cooktop - Down Draft, Dishwasher, Indoor Grill, Oven - Double, Oven - Wall, Refrigerator, Washer, Dryer
Heat Source Propane - Leased
Exterior
Exterior Feature Porch(es)
Garage Garage - Rear Entry, Garage Door Opener, Additional Storage Area, Oversized
Garage Spaces 3.0
Utilities Available Propane
Waterfront N
Water Access N
View Mountain, Pasture
Roof Type Metal
Accessibility None
Porch Porch(es)
Parking Type Attached Garage
Attached Garage 3
Total Parking Spaces 3
Garage Y
Building
Lot Description Open, Private, Road Frontage, Rural, Stream/Creek
Story 2
Foundation Stone
Sewer On Site Septic
Water Spring
Architectural Style Farmhouse/National Folk
Level or Stories 2
Additional Building Above Grade, Below Grade
New Construction N
Schools
Elementary Schools Emerald Hill
Middle Schools Culpeper
High Schools Culpeper County
School District Culpeper County Public Schools
Others
Pets Allowed Y
Senior Community No
Tax ID 22- - - -49
Ownership Fee Simple
SqFt Source Assessor
Security Features Electric Alarm
Horse Property Y
Special Listing Condition Standard
Pets Description No Pet Restrictions
Read Less Info
Want to know what your home might be worth? Contact us for a FREE valuation!

Our team is ready to help you sell your home for the highest possible price ASAP

Bought with Alan Zuschlag • Washington Fine Properties, LLC




