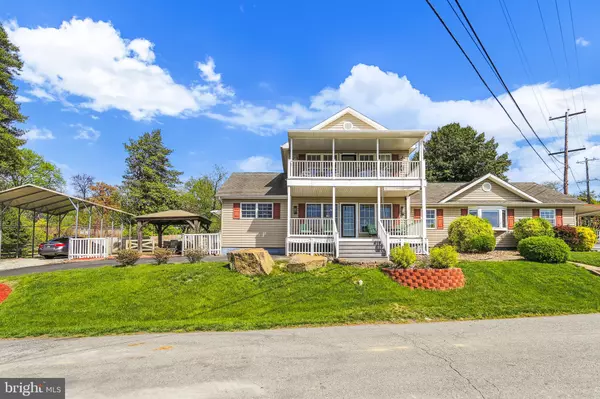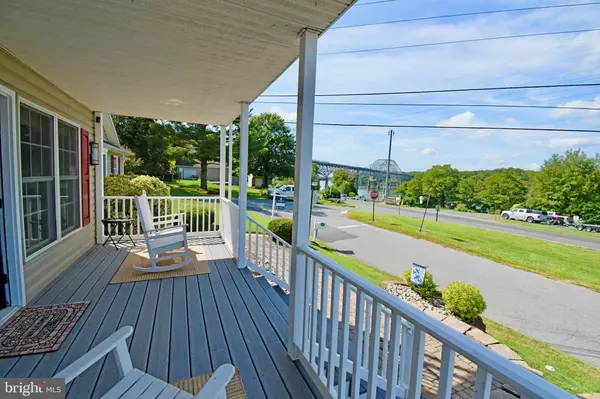For more information regarding the value of a property, please contact us for a free consultation.
Key Details
Sold Price $405,000
Property Type Single Family Home
Sub Type Detached
Listing Status Sold
Purchase Type For Sale
Square Footage 2,182 sqft
Price per Sqft $185
Subdivision Town Of Perryville
MLS Listing ID MDCC2008572
Sold Date 10/30/23
Style Converted Dwelling,Dwelling w/Separate Living Area,Colonial
Bedrooms 4
Full Baths 2
Half Baths 1
HOA Y/N N
Abv Grd Liv Area 2,182
Originating Board BRIGHT
Year Built 1935
Annual Tax Amount $4,734
Tax Year 2023
Lot Size 0.275 Acres
Acres 0.27
Property Description
Welcome to this stunning 4-bedroom, 2.5-bathroom Perryville home with breathtaking views of gorgeous sunsets, offering the perfect blend of modern comfort and classic charm. With its convenient location, architectural features, and an array of amenities, this property is a dream come true for any family. Own a single-family home for the price of a condo!
As you step inside, you'll immediately notice the elegant design and quality craftsmanship that defines this residence. The main level features an open floor plan with Maui Oak lifetime floors and beautiful French doors that lead to a spacious in-law or guest suite. Quartz counters and S/S appliances grace the kitchen, providing a sleek and stylish space for meal preparation.
One of the standout features of this home is the dual laundry setup, with both main and upper-level laundry areas for your convenience. No more hauling loads of laundry up and down stairs!
Upstairs, you'll find the Primary Bedroom, complete with a private balcony where you can savor your morning coffee while taking in the stunning views. The Primary Bath is a true oasis, featuring a whirlpool tub, double vanity, and a separate shower stall.
This property offers not one but four maintenance-free covered porches, perfect for outdoor relaxation and entertainment. Whether you're hosting a gathering or simply enjoying a quiet evening, you'll have plenty of space to do so.
In 2020, a new Heat Pump/CAC was installed in the original older section of the home, ensuring your year-round comfort. The newer section of the home (2003) is equipped with warm propane gas heat (tank owned), Lifetime warranty on Gutter guards on back of home and on Basement waterproofing (2023)
Additional features of this property include a gas water heater, gas fireplace, new downspouts installed in 2023, and a detached garage with studio or storage space on the second level. Covered parking with electric hook-up for an RV or boat provides convenience for outdoor enthusiasts.
Not to be overlooked is the expansive water view with direct access to a walking trail, the Susquehanna River, and a boat launch. Whether you enjoy boating, fishing, or simply taking leisurely strolls, this location offers it all.
With its rich history and modern amenities, this home is a true gem. Don't miss the opportunity to make it your own. Schedule a showing today and experience the best of Perryville living. One year AHS warranty included!
Location
State MD
County Cecil
Zoning R1
Rooms
Other Rooms Primary Bedroom, Bedroom 2, Bedroom 3, Bedroom 4, Kitchen, Great Room, Laundry, Primary Bathroom, Full Bath, Half Bath
Basement Other, Connecting Stairway, Sump Pump
Main Level Bedrooms 3
Interior
Interior Features Entry Level Bedroom, Kitchen - Eat-In, Primary Bath(s), Walk-in Closet(s), Attic, Breakfast Area, Built-Ins, Upgraded Countertops
Hot Water Propane
Heating Heat Pump(s), Forced Air
Cooling Ceiling Fan(s), Central A/C
Flooring Ceramic Tile, Wood, Laminate Plank
Fireplaces Number 1
Fireplaces Type Gas/Propane, Heatilator
Equipment Built-In Microwave, Dishwasher, Disposal, Dryer - Electric, Dryer - Front Loading, Exhaust Fan, Oven/Range - Gas, Refrigerator, Stainless Steel Appliances, Washer - Front Loading, Water Heater, Washer/Dryer Stacked
Furnishings No
Fireplace Y
Window Features Bay/Bow,Double Pane,Energy Efficient,Vinyl Clad
Appliance Built-In Microwave, Dishwasher, Disposal, Dryer - Electric, Dryer - Front Loading, Exhaust Fan, Oven/Range - Gas, Refrigerator, Stainless Steel Appliances, Washer - Front Loading, Water Heater, Washer/Dryer Stacked
Heat Source Propane - Owned, Electric
Laundry Dryer In Unit, Main Floor, Upper Floor, Washer In Unit
Exterior
Exterior Feature Balconies- Multiple, Deck(s), Patio(s), Porch(es), Roof
Garage Garage Door Opener, Garage - Front Entry, Covered Parking, Additional Storage Area
Garage Spaces 3.0
Carport Spaces 2
Waterfront N
Water Access Y
Water Access Desc Canoe/Kayak,Boat - Powered,Public Access
View Panoramic, River, Scenic Vista, Water
Roof Type Architectural Shingle
Street Surface Black Top
Accessibility None
Porch Balconies- Multiple, Deck(s), Patio(s), Porch(es), Roof
Road Frontage City/County, Public
Parking Type Driveway, Detached Carport, Detached Garage
Total Parking Spaces 3
Garage Y
Building
Lot Description Corner, Landscaping, Premium, Road Frontage, Unrestricted
Story 2
Foundation Block
Sewer Public Sewer
Water Public
Architectural Style Converted Dwelling, Dwelling w/Separate Living Area, Colonial
Level or Stories 2
Additional Building Above Grade, Below Grade
Structure Type Dry Wall
New Construction N
Schools
Elementary Schools Perryville
Middle Schools Perryville
High Schools Perryville
School District Cecil County Public Schools
Others
Senior Community No
Tax ID 0807024835
Ownership Fee Simple
SqFt Source Assessor
Security Features Main Entrance Lock
Special Listing Condition Standard
Read Less Info
Want to know what your home might be worth? Contact us for a FREE valuation!

Our team is ready to help you sell your home for the highest possible price ASAP

Bought with Shelia R Williams • Faith Realty LLC




