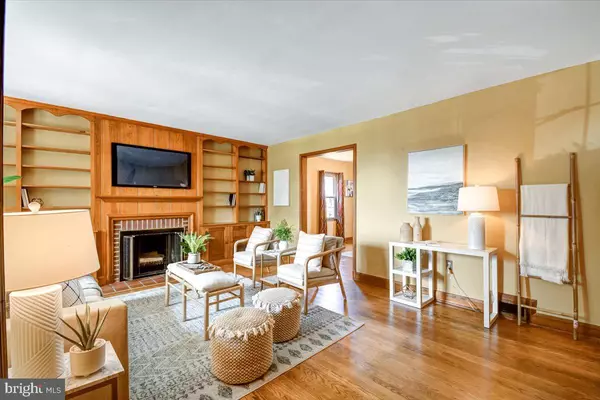For more information regarding the value of a property, please contact us for a free consultation.
Key Details
Sold Price $247,500
Property Type Townhouse
Sub Type End of Row/Townhouse
Listing Status Sold
Purchase Type For Sale
Square Footage 1,708 sqft
Price per Sqft $144
Subdivision Northwood
MLS Listing ID MDBA2098294
Sold Date 10/25/23
Style Traditional
Bedrooms 3
Full Baths 3
HOA Y/N N
Abv Grd Liv Area 1,408
Originating Board BRIGHT
Year Built 1942
Annual Tax Amount $3,490
Tax Year 2022
Lot Size 2,940 Sqft
Acres 0.07
Lot Dimensions 29.4x100
Property Description
BEAUTIFUL NORTHWOOD CHARMER! Well maintained 3 Bed /3 Bath End-unit townhouse in Northwood. Enter this charming home from a covered front porch to an enjoyable large Living room w/fireplace surrounded by built-in storage/display shelves, and large Dining room on main level. Updated Kitchen off the dining room features new cabinets, quartz counter and Stainless-steel appliances, which leads to a beautiful private fenced back yard that is great for entertaining, gardening, playing, and leads to the 2 CAR GARAGE! The second level has 3 bedrooms and full bathroom off the hall, and an ensuite bath for the primary bedroom. This home boasts beautiful Hardwood floors, with many original details throughout, and tons of natural light in every room. The full walk-out Basement, contains a family/game room w/fireplace and 3rd Bathroom, it also houses the Washer & Dryer, storage and mechanicals. Great Location, Steps away from Lake Montebello, Morgan State, Shopping and Restaurants. Easy access to 695, and Downtown. Some of the many recent updates include: New Electric Range, Dishwasher, Refrigerator (w/ice maker), Heat Pump-Water heater, Furnace 2020, Roof 2021, Windows 2021, 200watt Electrical, Sump-pump, plumbing and main sewer line. This home will not disappoint and will not last long, come see it today!
Location
State MD
County Baltimore City
Zoning R-5
Rooms
Other Rooms Living Room, Dining Room, Primary Bedroom, Bedroom 2, Bedroom 3, Kitchen, Game Room, Laundry, Other, Bathroom 2, Bathroom 3, Primary Bathroom
Basement Rear Entrance, Full, Partially Finished
Interior
Interior Features Kitchen - Galley, Dining Area, Built-Ins, Primary Bath(s), Wood Floors, Floor Plan - Traditional, Formal/Separate Dining Room, Stall Shower, Upgraded Countertops
Hot Water Natural Gas
Heating Heat Pump(s)
Cooling Central A/C
Flooring Solid Hardwood, Ceramic Tile
Fireplaces Number 2
Fireplaces Type Fireplace - Glass Doors, Mantel(s), Brick, Stone, Non-Functioning
Equipment Dishwasher, Icemaker, Dryer, Washer, Exhaust Fan, Oven/Range - Electric, Refrigerator, Stainless Steel Appliances, Water Heater - High-Efficiency
Fireplace Y
Window Features Bay/Bow,Insulated,Replacement,Screens,Vinyl Clad
Appliance Dishwasher, Icemaker, Dryer, Washer, Exhaust Fan, Oven/Range - Electric, Refrigerator, Stainless Steel Appliances, Water Heater - High-Efficiency
Heat Source Natural Gas
Laundry Basement
Exterior
Exterior Feature Brick, Porch(es)
Garage Garage Door Opener, Garage - Rear Entry, Garage - Side Entry
Garage Spaces 2.0
Fence Board, Picket, Privacy, Rear, Wood
Waterfront N
Water Access N
View City, Garden/Lawn, Street, Other
Roof Type Architectural Shingle
Accessibility None
Porch Brick, Porch(es)
Parking Type On Street, Detached Garage
Total Parking Spaces 2
Garage Y
Building
Lot Description Front Yard, Rear Yard, SideYard(s)
Story 2
Foundation Block, Stone
Sewer Public Sewer
Water Public
Architectural Style Traditional
Level or Stories 2
Additional Building Above Grade, Below Grade
New Construction N
Schools
School District Baltimore City Public Schools
Others
Senior Community No
Tax ID 0309233970E068
Ownership Ground Rent
SqFt Source Estimated
Special Listing Condition Standard
Read Less Info
Want to know what your home might be worth? Contact us for a FREE valuation!

Our team is ready to help you sell your home for the highest possible price ASAP

Bought with Christian R Jackson • Keller Williams Preferred Properties




