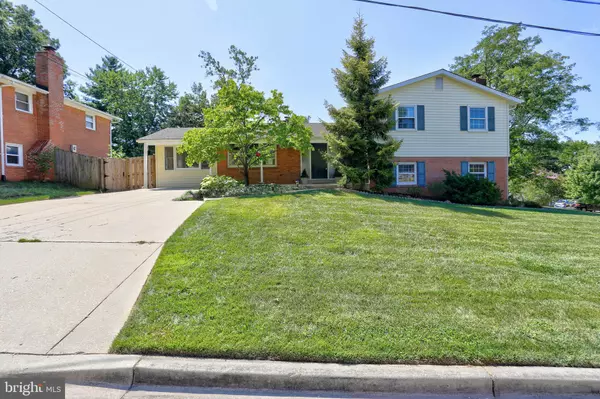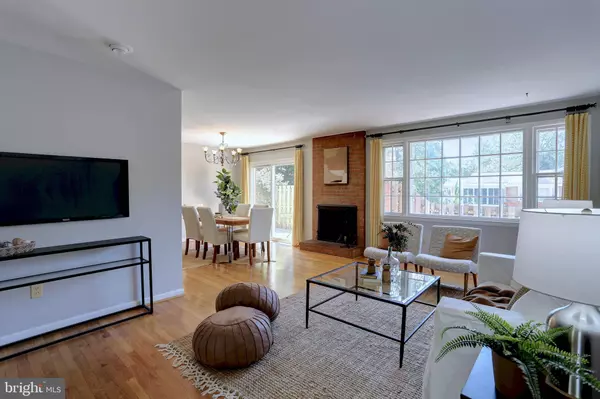For more information regarding the value of a property, please contact us for a free consultation.
Key Details
Sold Price $480,000
Property Type Single Family Home
Sub Type Detached
Listing Status Sold
Purchase Type For Sale
Square Footage 2,515 sqft
Price per Sqft $190
Subdivision College Knolls
MLS Listing ID MDPG2089944
Sold Date 10/27/23
Style Split Level
Bedrooms 4
Full Baths 3
HOA Y/N N
Abv Grd Liv Area 2,515
Originating Board BRIGHT
Year Built 1961
Annual Tax Amount $8,726
Tax Year 2022
Lot Size 7,187 Sqft
Acres 0.16
Property Description
Back on the market. The buyer's financing fell through, Their loss is your gain!! Gorgeous corner lot home in highly sought-after College Knolls on a cul-de-sac street! The freshly painted main level includes gleaming hardwood flooring throughout and wood-burning fireplace with a large picture window to allow natural light to fill this space. A newer slider leads out to the rear patio with a privacy fence and covered deck. Great for entertaining and enjoying your summer days! The kitchen has stainless steel appliances and plenty of storage. Right off the kitchen is a three-season room with recessed lighting. The upper level has all hardwood flooring and a pull-down attic. The primary bedroom has a walk-in closet and an additional closet for extra storage. The lower level has plenty of windows for natural light, a gas fireplace, a fourth bedroom, a wet bar, and outside access. The SECOND lower level has recessed lighting and luxury vinyl plank flooring. The HVAC system was replaced in 2022! Close to commuter routes, dining, and shopping. Walking distance to parks. Welcome Home!
Location
State MD
County Prince Georges
Zoning RSF65
Direction North
Rooms
Other Rooms Living Room, Dining Room, Primary Bedroom, Bedroom 4, Family Room, Basement, Bathroom 2, Bathroom 3
Basement Daylight, Full, Fully Finished, Sump Pump
Interior
Interior Features Built-Ins, Carpet, Cedar Closet(s), Ceiling Fan(s), Combination Dining/Living, Crown Moldings, Recessed Lighting, Soaking Tub
Hot Water Natural Gas
Heating Central
Cooling Central A/C, Ceiling Fan(s)
Flooring Carpet, Ceramic Tile, Hardwood, Luxury Vinyl Plank
Fireplaces Number 2
Fireplaces Type Gas/Propane, Mantel(s), Brick, Wood
Equipment Microwave, Washer, Dishwasher, Disposal, Dryer, Exhaust Fan, Extra Refrigerator/Freezer, Refrigerator, Stainless Steel Appliances
Fireplace Y
Window Features Wood Frame
Appliance Microwave, Washer, Dishwasher, Disposal, Dryer, Exhaust Fan, Extra Refrigerator/Freezer, Refrigerator, Stainless Steel Appliances
Heat Source Natural Gas
Laundry Basement
Exterior
Fence Fully, Privacy
Waterfront N
Water Access N
Roof Type Shingle
Accessibility None
Parking Type Driveway, Off Street
Garage N
Building
Lot Description Corner, Cul-de-sac
Story 4
Foundation Block
Sewer Public Sewer, Public Septic
Water Public
Architectural Style Split Level
Level or Stories 4
Additional Building Above Grade, Below Grade
Structure Type Dry Wall
New Construction N
Schools
Elementary Schools Berwyn Heights
Middle Schools Greenbelt
High Schools Parkdale
School District Prince George'S County Public Schools
Others
Senior Community No
Tax ID 17212352193
Ownership Fee Simple
SqFt Source Assessor
Acceptable Financing Cash, Conventional, FHA, FHA 203(b), FHA 203(k), VA
Listing Terms Cash, Conventional, FHA, FHA 203(b), FHA 203(k), VA
Financing Cash,Conventional,FHA,FHA 203(b),FHA 203(k),VA
Special Listing Condition Standard
Read Less Info
Want to know what your home might be worth? Contact us for a FREE valuation!

Our team is ready to help you sell your home for the highest possible price ASAP

Bought with Lida Ning • Libra Realty, LLC




