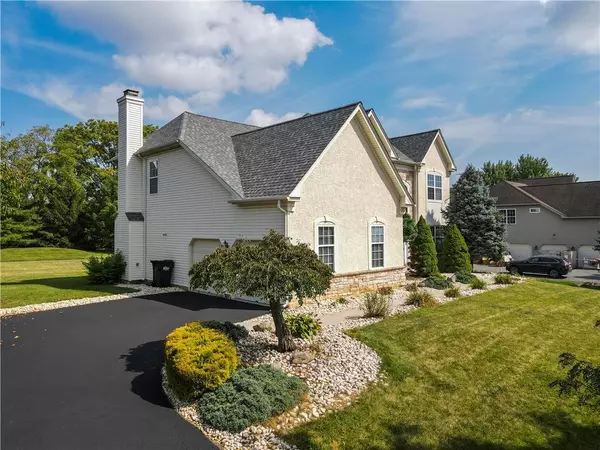For more information regarding the value of a property, please contact us for a free consultation.
Key Details
Sold Price $569,250
Property Type Single Family Home
Sub Type Detached
Listing Status Sold
Purchase Type For Sale
Square Footage 2,915 sqft
Price per Sqft $195
Subdivision Lake View Estates
MLS Listing ID 723522
Sold Date 10/20/23
Style Colonial
Bedrooms 4
Full Baths 2
Half Baths 1
HOA Fees $29/ann
Abv Grd Liv Area 2,915
Year Built 2005
Annual Tax Amount $10,260
Lot Size 0.473 Acres
Property Description
*HIGHEST AND BEST DUE WEDNESDAY, 9/20 @ NOON*
Welcome to 4330 Crosswinds Drive offering the perfect blend of comfort, luxury and convenience in Lake View Estates of Bethlehem Twp! With 4 bedrooms and 2.5 bathrooms, this spacious home has plenty of room with extra space to entertain. Entering into the 2-story foyer you are met with a grand stairway, office/den/study space, formal living & dining rooms, laundry and half bathroom. The updated and functional eat in kitchen offers ample storage and prep space with stainless steel appliances including double ovens and gas range. The kitchen overlooks the family room with a classic wood burning fireplace and convenient access to your backyard, making entertainment easy and seamless. Unwind in the spacious primary suite complete with double walk-in closets and en-suite bathroom including dual vanities, standing shower, and soaking tub. Completing the second floor are 3 additional bedrooms and a full bathroom. The home has a newer roof, two car garage and full basement with infinite storage space. The quiet neighborhood provides a sense of community with walking trails throughout the homes. You'll also have convenient easy access to shopping, dining, schools, hospitals and major commuter routes to NJ and NY. Don't miss the opportunity to make 4330 Crosswinds Drive your forever home!
Location
State PA
County Northampton
Area Bethlehem Twp.
Rooms
Basement Full
Interior
Interior Features Den/Office, Foyer, Laundry First
Hot Water Liquid Propane
Heating Forced Air, Propane Tank Leased
Cooling Central AC
Flooring Hardwood, Wall-to-Wall Carpet
Fireplaces Type Family Room
Exterior
Exterior Feature Sidewalk
Garage Attached, Driveway Parking, Off & On Street Off & On Street
Pool Sidewalk
Building
Story 2.0
Sewer Public
Water Public
New Construction No
Schools
School District Bethlehem
Others
Financing Cash,Conventional,VA
Special Listing Condition Not Applicable
Read Less Info
Want to know what your home might be worth? Contact us for a FREE valuation!

Our team is ready to help you sell your home for the highest possible price ASAP
Bought with Coldwell Banker Hearthside




