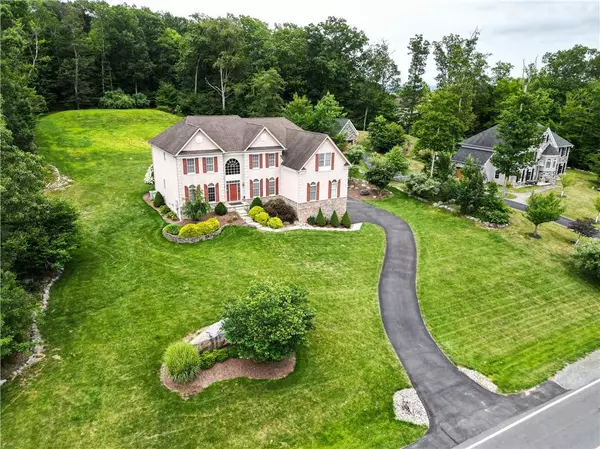For more information regarding the value of a property, please contact us for a free consultation.
Key Details
Sold Price $700,000
Property Type Single Family Home
Sub Type Detached
Listing Status Sold
Purchase Type For Sale
Square Footage 5,271 sqft
Price per Sqft $132
Subdivision Saddle Creek Estates
MLS Listing ID 721704
Sold Date 10/19/23
Style Colonial
Bedrooms 4
Full Baths 3
Half Baths 1
Abv Grd Liv Area 5,271
Year Built 2007
Annual Tax Amount $13,440
Lot Size 1.270 Acres
Property Description
What an entrance! This Colonial has the special features and details you would expect. Overlook the 2 story stone fireplace in the living room from the landing on the butterfly staircase. The eat-in kitchen has granite counter tops, double oven and large island. You have an office with french doors, a sitting area near the foyer, a dining area off the kitchen crown moldings and hardwood flooring throughout. As if thats not enough, you will find a 620 square feet entertainment room wired for speakers! The primary suite has french doors with sitting area, large main space and leading to the primary bath are 3 walk-in closets and a vanity area with granite counter. The large primary bath has a Jacuzzi tub, double sink and shower. Bedroom 2 has a walk-in closet and full bath. 2 other bedrooms and another full bath complete the 2nd floor. The basement has a lot of potential for finishing. Outside you wiill find a basketball court area and privacy on your stone patio.
Location
State PA
County Northampton
Area Upper Mt. Bethel
Rooms
Basement Full, Partially Finished
Interior
Interior Features Center Island, Den/Office, Family Room First Level, Laundry First, Walk-in Closet(s)
Hot Water Liquid Propane
Heating Forced Air, Propane Tank Owned
Cooling Central AC
Flooring Hardwood, Tile
Fireplaces Type Family Room, Living Room
Exterior
Exterior Feature Patio
Garage Built In Off & On Street
Pool Patio
Building
Story 2.0
Sewer Drainfield
Water Well
New Construction No
Schools
School District Bangor
Others
Financing Cash,Conventional,FHA,USDA(Farm Home),VA
Special Listing Condition Corporate Relocation
Read Less Info
Want to know what your home might be worth? Contact us for a FREE valuation!

Our team is ready to help you sell your home for the highest possible price ASAP
Bought with Weichert Realtors




