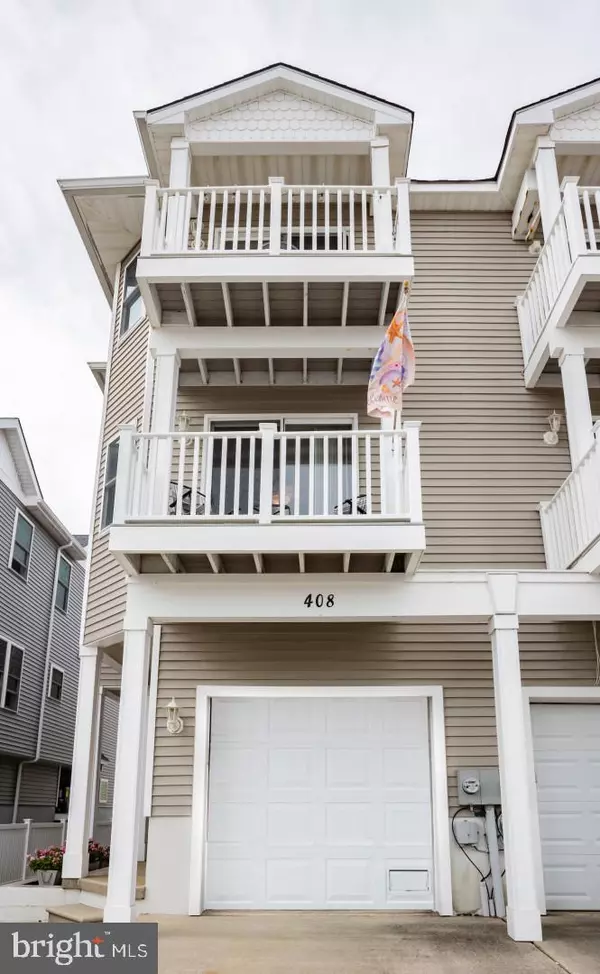For more information regarding the value of a property, please contact us for a free consultation.
Key Details
Sold Price $864,900
Property Type Townhouse
Sub Type End of Row/Townhouse
Listing Status Sold
Purchase Type For Sale
Square Footage 2,146 sqft
Price per Sqft $403
Subdivision North Wildwood
MLS Listing ID NJCM2002516
Sold Date 10/16/23
Style Side-by-Side
Bedrooms 3
Full Baths 2
Half Baths 1
HOA Y/N N
Abv Grd Liv Area 2,146
Originating Board BRIGHT
Year Built 2001
Annual Tax Amount $5,807
Tax Year 2022
Lot Size 2,500 Sqft
Acres 0.06
Lot Dimensions 25.00 x 100.00
Property Description
This meticulously maintained, multi-level upside down home features stunning WATER VIEWS with many luxurious upgrades on a quiet dead-end street in desirable North Wildwood. Thisattached home is conveyed as a single-family fee simple home with no condo fees, nor shared insurance. It includes FOUR decks offering awesome views of the island along with amazing sunsets, upgraded luxury vinyl flooring that runs throughout most of the house and a cozy den that can be used for additional sleeping. The master bedroom has two large closets, an ensuite bath with his and her sinks and shower, and a private deck to enjoy awesome views of thewater. There are two additional nice-sized bedrooms and a completely remodeled full bath. The rear bedroom offers a covered private deck. Enjoy new appliances, backsplash, quartzcountertop, refinished cabinets and a spacious center island in the fully remodeled enormous kitchen and dining area. There is also a large dining table and chairs with sliders out to a private deck. Great for entertaining and enjoying the views of the bay. The huge open-air living room leads to another deck with MORE WATER VIEWS! This home features spacious bright and airy rooms full of windows and sliders allowing natural lighting throughout. There is also a private finished rec room on the side of the house with a separate entrance. You won’t believe how awesome this fee simple home is with FOUR DECKS, private garage, outdoor shower, shed and fenced yard!
Location
State NJ
County Cape May
Area North Wildwood City (20507)
Zoning R2
Rooms
Other Rooms Living Room, Dining Room, Primary Bedroom, Bedroom 2, Bedroom 3, Kitchen, Bedroom 1, Bathroom 2, Primary Bathroom
Basement Partially Finished, Poured Concrete, Side Entrance, Walkout Level
Interior
Interior Features Combination Kitchen/Dining, Floor Plan - Open, Kitchen - Eat-In, Kitchen - Island, Primary Bath(s), Recessed Lighting, Stall Shower, Tub Shower, Upgraded Countertops, Window Treatments
Hot Water Other
Heating Central
Cooling Central A/C
Flooring Ceramic Tile, Partially Carpeted, Vinyl
Equipment Built-In Microwave, Dishwasher, Dryer - Gas, Energy Efficient Appliances, Extra Refrigerator/Freezer, Exhaust Fan, Freezer, Icemaker, Oven - Self Cleaning, Oven/Range - Gas, Refrigerator, Stainless Steel Appliances, Washer, Water Heater
Fireplace N
Appliance Built-In Microwave, Dishwasher, Dryer - Gas, Energy Efficient Appliances, Extra Refrigerator/Freezer, Exhaust Fan, Freezer, Icemaker, Oven - Self Cleaning, Oven/Range - Gas, Refrigerator, Stainless Steel Appliances, Washer, Water Heater
Heat Source Natural Gas
Exterior
Garage Additional Storage Area, Garage - Front Entry, Garage Door Opener, Inside Access
Garage Spaces 3.0
Utilities Available Cable TV, Electric Available, Natural Gas Available, Phone Available, Sewer Available, Water Available
Waterfront N
Water Access N
Roof Type Architectural Shingle
Accessibility None
Attached Garage 1
Total Parking Spaces 3
Garage Y
Building
Story 3
Foundation Block
Sewer Private Sewer
Water Public
Architectural Style Side-by-Side
Level or Stories 3
Additional Building Above Grade, Below Grade
New Construction N
Schools
Elementary Schools Margaret Mace
School District North Wildwood City Schools
Others
Pets Allowed Y
Senior Community No
Tax ID 07-00091-00009
Ownership Fee Simple
SqFt Source Assessor
Acceptable Financing Conventional
Listing Terms Conventional
Financing Conventional
Special Listing Condition Standard
Pets Description No Pet Restrictions
Read Less Info
Want to know what your home might be worth? Contact us for a FREE valuation!

Our team is ready to help you sell your home for the highest possible price ASAP

Bought with Non Member • Non Subscribing Office




