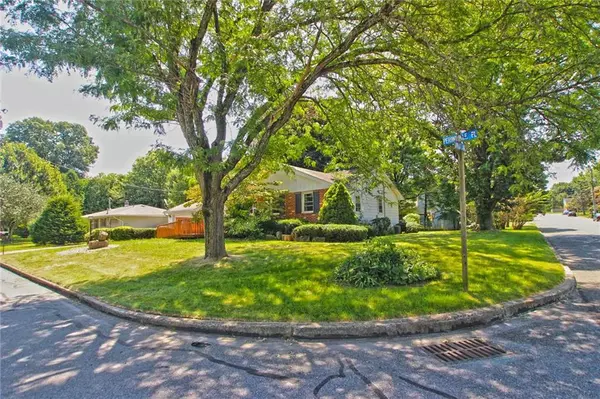For more information regarding the value of a property, please contact us for a free consultation.
Key Details
Sold Price $310,000
Property Type Single Family Home
Sub Type Detached
Listing Status Sold
Purchase Type For Sale
Square Footage 2,606 sqft
Price per Sqft $118
Subdivision Not In Development
MLS Listing ID 723740
Sold Date 10/12/23
Style Ranch
Bedrooms 3
Full Baths 1
Abv Grd Liv Area 1,498
Year Built 1960
Annual Tax Amount $4,959
Lot Size 10,165 Sqft
Property Description
Location, location, location! Lovely corner lot Ranch home in the heart of well sought after Forks Twp! Walking distance to park, stores, restaurants, community center, gym & more! Recently UPDATED, spacious kitchen & dining room combo w/ generous amount of storage, low maintenance NEW Pergo floors that flow throughout the main floor and bedrooms, NEW doors/trim, Central AC, NEW Hot Water Heater and NEWER WINDOWS throughout! Home has 3 bedrooms, which the third bedroom is currently used as 1st floor laundry/office for one level living OR can easily be converted back to a 3rd bedroom with existing laundry hookup in basement. Large Master Bedroom w/ WALK-IN CLOSET, additional bedroom, huge bath and bonus all-season sunroom! Lower Level is mostly finished w/ a large open family room, bonus room, workshop and walk-in cedar closet. Outside recently stained front deck has been well enjoyed by previous owners for entertaining or to soak up the sun. Deck also has a ramp and house is handicap accessible. Super convenient yet quiet & peaceful neighborhood mins to RT 22, 33, 611, 78.
Location
State PA
County Northampton
Area Forks
Rooms
Basement Full, Partially Finished
Interior
Interior Features Cedar Closets, Family Room Lower Level, Laundry First, Laundry Lower Level, Sunroom 4-season, Utility/Mud Room, Walk-in Closet(s)
Hot Water Electric
Heating Baseboard, Electric
Cooling Ceiling Fans, Central AC
Flooring Laminate/Resilient, Tile, Vinyl
Exterior
Exterior Feature Deck, Utility Shed
Garage Attached
Pool Deck, Utility Shed
Building
Story 1.0
Sewer Public
Water Public
New Construction No
Schools
School District Easton
Others
Financing Cash,Conventional,FHA,VA
Special Listing Condition Estate
Read Less Info
Want to know what your home might be worth? Contact us for a FREE valuation!

Our team is ready to help you sell your home for the highest possible price ASAP
Bought with Keller Williams Real Estate




