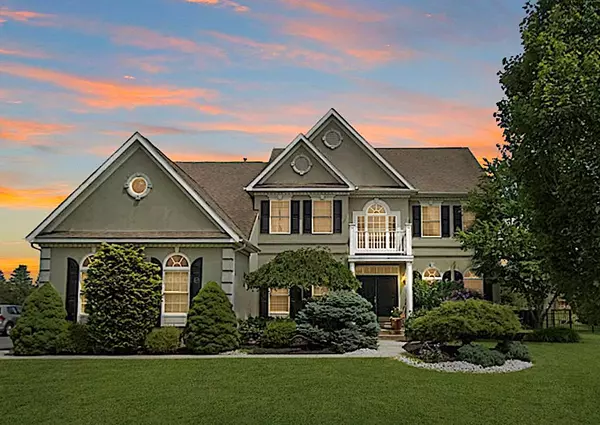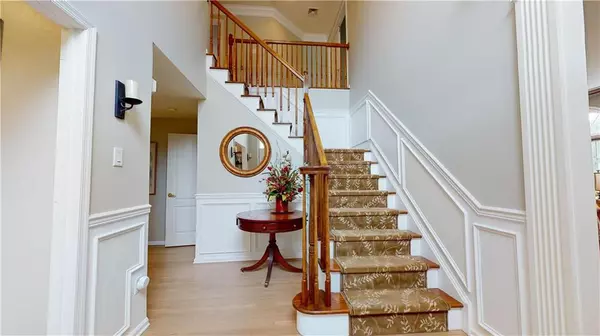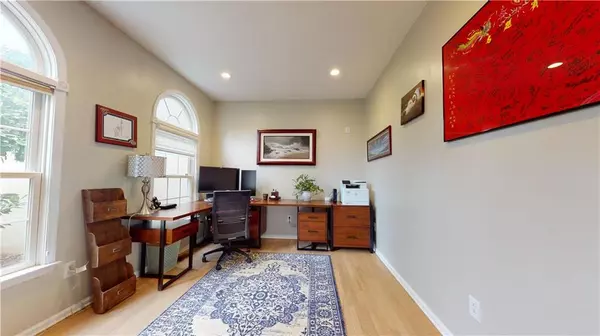For more information regarding the value of a property, please contact us for a free consultation.
Key Details
Sold Price $785,000
Property Type Single Family Home
Sub Type Detached
Listing Status Sold
Purchase Type For Sale
Square Footage 3,900 sqft
Price per Sqft $201
Subdivision Sunrise Valley
MLS Listing ID 721543
Sold Date 10/12/23
Style Colonial
Bedrooms 4
Full Baths 2
Half Baths 1
Abv Grd Liv Area 3,200
Year Built 2004
Annual Tax Amount $8,430
Lot Size 0.459 Acres
Property Description
Located in Lehigh Valley’s desired Upper Saucon Township (Southern Lehigh School district), this beautiful center-hall Colonial features an open floorplan with beautiful refinished hardwood floors, custom crown molding, and upgraded trim. You’ll pass through the 2-story entrance foyer with chandelier into a spacious eat-in Kitchen with updated cabinets, large marble center island, granite countertops, and stainless-steel appliances; which transitions into the sunken Family Room with 18 ft cathedral ceilings, a wood burning fireplace, and rear staircase. There’s also a patio conveniently located off the Kitchen for entertaining. The 2nd floor features a spacious primary Bedroom with 12 ft ceilings, walk in closet and ensuite Bathroom, plus 3 additional Bedrooms and full bathroom. The finished basement features a Rec Room, Home Gym, and additional storage. Rounding out the house is a 3-car garage. In addition to plenty of parking in front, the backyard offers a place for peace & quiet by the Koi Pond. Other updates include a newer roof (2021) and reverse osmosis water treatment system. This house has it all; turn-key, move-in ready, and conveniently located near major highways, hospitals and shopping.
Location
State PA
County Lehigh
Area Upper Saucon
Rooms
Basement Fully Finished
Interior
Interior Features Attic Storage, Cathedral Ceilings, Center Island, Den/Office, Foyer, Recreation Room, Walk-in Closet(s)
Hot Water Gas
Heating Forced Air
Cooling Central AC
Flooring Hardwood
Fireplaces Type Living Room
Exterior
Exterior Feature Patio, Pond, Sidewalk
Garage Attached
Pool Patio, Pond, Sidewalk
Building
Story 2.0
Sewer Public
Water Public
New Construction No
Schools
School District Southern Lehigh
Others
Financing Cash,Conventional,FHA
Special Listing Condition Not Applicable
Read Less Info
Want to know what your home might be worth? Contact us for a FREE valuation!

Our team is ready to help you sell your home for the highest possible price ASAP
Bought with BHHS Fox & Roach Center Valley




