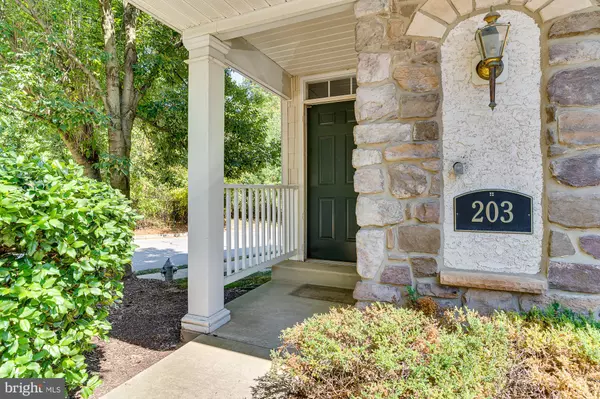For more information regarding the value of a property, please contact us for a free consultation.
Key Details
Sold Price $405,000
Property Type Townhouse
Sub Type End of Row/Townhouse
Listing Status Sold
Purchase Type For Sale
Square Footage 2,140 sqft
Price per Sqft $189
Subdivision Garrison Greene
MLS Listing ID PAMC2083076
Sold Date 10/12/23
Style Traditional,Split Level
Bedrooms 2
Full Baths 2
Half Baths 1
HOA Fees $280/mo
HOA Y/N Y
Abv Grd Liv Area 1,798
Originating Board BRIGHT
Year Built 2002
Annual Tax Amount $4,089
Tax Year 2018
Lot Size 2,415 Sqft
Acres 0.06
Lot Dimensions 0.00 x 0.00
Property Description
Welcome to 203 Picket Post Ct, located in the Garrison Greene Neighborhood in Fort Washington. The exterior of this 2 bedroom, 2.5 bath, 3-story townhome is a timeless siding and stone. Entering through the front door will bring you into the foyer which has access to your one car attached garage & coat closet. The two story Living room has recessed lighting paired with the light pouring in from two layers of windows & sliding glass door to your 11x12 Deck. Up to the second floor you'll reach the dining room with gorgeous engineered flooring that overlooks the living room and connects to the eat-in kitchen. This modern kitchen comes with everything a chef needs: plenty of cabinet storage, stainless steel GE appliances, a gas oven and cooktop, a built-in microwave, an island for additional counter space, gorgeous granite countertops, and a complimentary marble backsplash. A powder room near the steps to the third floor completes the space. On the top floor, you'll find the two bedrooms each with an ensuite and a walk-in closet & Brand New Carpeting. You'll also find a linen closet and a convenient laundry closet. You'll find that the finished walkout basement is another great space to entertain or lounge around. It also has built-in cabinets which are perfect for storage. There is also a door here bringing you to the back of your home where you can enjoy the backyard. 3rd Floor Brand New Carpeting 9/2023. Newer HVAC 2019. Newer water heater 2021. This townhome is conveniently located within walking distance from the Fort Washington Regional Rail that goes into Center City Philadelphia and sits between downtown Ambler and Flourtown with plenty of bars, restaurants, and shopping. Schedule your appointment today!
Location
State PA
County Montgomery
Area Whitemarsh Twp (10665)
Zoning APTHR
Rooms
Other Rooms Living Room, Dining Room, Primary Bedroom, Bedroom 2, Kitchen, Basement, Bathroom 1, Bathroom 2, Primary Bathroom
Basement Fully Finished, Heated, Outside Entrance, Walkout Level
Interior
Interior Features Carpet, Ceiling Fan(s), Dining Area, Kitchen - Island, Primary Bath(s), Recessed Lighting, Sprinkler System, Walk-in Closet(s)
Hot Water 60+ Gallon Tank
Heating Central, Forced Air
Cooling Central A/C
Equipment Built-In Microwave, Dishwasher, Disposal, Dryer - Electric, Energy Efficient Appliances, Exhaust Fan, Water Heater, Washer, Stainless Steel Appliances, Refrigerator, Oven/Range - Gas
Fireplace N
Appliance Built-In Microwave, Dishwasher, Disposal, Dryer - Electric, Energy Efficient Appliances, Exhaust Fan, Water Heater, Washer, Stainless Steel Appliances, Refrigerator, Oven/Range - Gas
Heat Source Natural Gas
Laundry Has Laundry, Upper Floor
Exterior
Garage Garage - Front Entry, Inside Access
Garage Spaces 1.0
Waterfront N
Water Access N
Roof Type Shingle
Accessibility None
Parking Type Attached Garage, Driveway
Attached Garage 1
Total Parking Spaces 1
Garage Y
Building
Story 3
Foundation Concrete Perimeter
Sewer Public Sewer
Water Public
Architectural Style Traditional, Split Level
Level or Stories 3
Additional Building Above Grade, Below Grade
New Construction N
Schools
Middle Schools Colonial
High Schools Plymouth Whitemarsh
School District Colonial
Others
HOA Fee Include Common Area Maintenance,Lawn Maintenance,Snow Removal,Trash
Senior Community No
Tax ID 65-00-08846-008
Ownership Fee Simple
SqFt Source Assessor
Acceptable Financing Cash, Conventional
Listing Terms Cash, Conventional
Financing Cash,Conventional
Special Listing Condition Standard
Read Less Info
Want to know what your home might be worth? Contact us for a FREE valuation!

Our team is ready to help you sell your home for the highest possible price ASAP

Bought with Kimberly DeSantis Stewart • Coldwell Banker Realty




