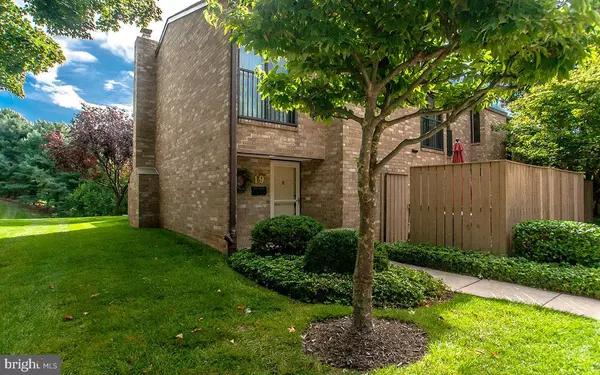For more information regarding the value of a property, please contact us for a free consultation.
Key Details
Sold Price $330,000
Property Type Condo
Sub Type Condo/Co-op
Listing Status Sold
Purchase Type For Sale
Square Footage 1,604 sqft
Price per Sqft $205
Subdivision Topfield
MLS Listing ID MDBC2075572
Sold Date 10/10/23
Style Traditional,Contemporary
Bedrooms 3
Full Baths 2
Half Baths 1
Condo Fees $340/mo
HOA Y/N N
Abv Grd Liv Area 1,604
Originating Board BRIGHT
Year Built 1974
Annual Tax Amount $3,827
Tax Year 2024
Property Description
One of the area's favorite townhouse condos nestled in a verdant valley close to Loch Raven Reservoir. Like living in the country but close to hiking, fishing and golf. This spacious and elegant townhouse features updated kitchen and baths, Australian cypress floors, granite and tumbled marble countertops. Get cozy in the large living room in front of the wood burning fireplace with marble hearth. The open dining room overlooks the back lawn. Private, fenced front patio off the kitchen and open back patio off the living room overlooks sweeping, treed lawns. The updated, eat-in kitchen is equipped with stainless steel appliances, classic 42" cherry cabinets with soft close doors and drawers. Large, walk-in pantry and a laundry closet big enough for a front load appliance. The primary bedroom features 3 mirrored closets and tall window overlooking the back lawns. The updated, ensuite bath features granite countertop, ceramic tile and separate shower. The guest bedroom has a desk with window while the third bedroom can be used for an office space.
Enjoy the convenience of living close to shops, restaurants, schools and employment centers. This townhouse is move-in ready and waiting for you to call it home!
Location
State MD
County Baltimore
Zoning DR3.5
Rooms
Other Rooms Living Room, Dining Room, Primary Bedroom, Bedroom 2, Bedroom 3, Kitchen, Foyer, Bathroom 1, Bathroom 3, Primary Bathroom
Interior
Interior Features Carpet, Ceiling Fan(s), Combination Dining/Living, Floor Plan - Open, Kitchen - Eat-In, Upgraded Countertops, Window Treatments, Wood Floors
Hot Water Natural Gas
Heating Forced Air
Cooling Central A/C
Flooring Carpet, Ceramic Tile, Wood
Fireplaces Number 1
Fireplaces Type Brick, Marble
Equipment Exhaust Fan, Microwave, Oven - Self Cleaning, Oven/Range - Electric, Refrigerator, Stainless Steel Appliances
Fireplace Y
Window Features Double Pane,Replacement,Screens
Appliance Exhaust Fan, Microwave, Oven - Self Cleaning, Oven/Range - Electric, Refrigerator, Stainless Steel Appliances
Heat Source Natural Gas
Laundry Main Floor
Exterior
Fence Privacy
Amenities Available Pool - Outdoor, Tennis Courts
Waterfront N
Water Access N
View Garden/Lawn
Accessibility None
Parking Type On Street
Garage N
Building
Story 2
Foundation Slab
Sewer Public Sewer
Water Public
Architectural Style Traditional, Contemporary
Level or Stories 2
Additional Building Above Grade, Below Grade
New Construction N
Schools
School District Baltimore County Public Schools
Others
Pets Allowed Y
HOA Fee Include Common Area Maintenance,Ext Bldg Maint,Insurance,Water,Lawn Maintenance
Senior Community No
Tax ID 04081600011348
Ownership Condominium
Acceptable Financing Cash, Conventional
Listing Terms Cash, Conventional
Financing Cash,Conventional
Special Listing Condition Standard
Pets Description Breed Restrictions
Read Less Info
Want to know what your home might be worth? Contact us for a FREE valuation!

Our team is ready to help you sell your home for the highest possible price ASAP

Bought with Robin Barr • Douglas Realty, LLC




