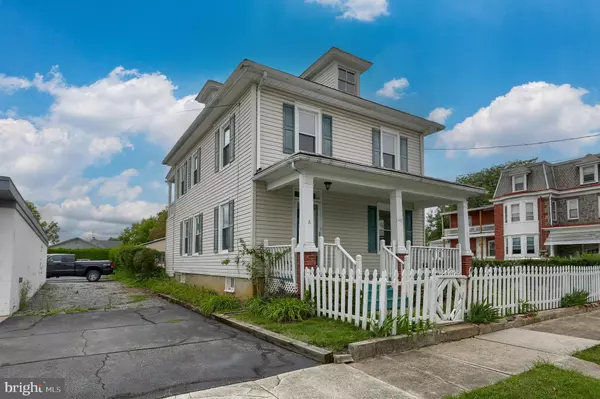For more information regarding the value of a property, please contact us for a free consultation.
Key Details
Sold Price $231,500
Property Type Single Family Home
Sub Type Detached
Listing Status Sold
Purchase Type For Sale
Square Footage 1,404 sqft
Price per Sqft $164
Subdivision West Lawn
MLS Listing ID PABK2034660
Sold Date 10/10/23
Style Traditional
Bedrooms 3
Full Baths 1
Half Baths 1
HOA Y/N N
Abv Grd Liv Area 1,404
Originating Board BRIGHT
Year Built 1910
Annual Tax Amount $2,915
Tax Year 2022
Lot Size 5,662 Sqft
Acres 0.13
Property Description
This is a really cute two-story home in Wilson schools with a lot of really nice features. The home is being sold as-is but is definitely able to be occupied and enjoyed immediately. The house sits on a corner lot and as you walk up to the house you'll appreciate the cozy front porch. There is also a deck and a porch off of the second floor. Huge bright rooms with lots of windows. There is a large living room, very large dining room and full eat-in kitchen on the main level. The kitchen (and the entire home) has a ton of natural light. There are plenty of cabinets and all the appliances remain. The laundry is conveniently located on the main level along with a 1st floor powder room. There are 3 bedrooms and a full bath on the second floor. The largest bedroom also has an additional space that would make a nice sitting area or more room for furniture. The home has ample storage with a large walk-up attic and full basement. Really cute fenced yard. The home also features a detached 2 car garage and additional off-street parking. Did you notice the taxes on this property? Very, very reasonable. A little paint will go a long way with this one. Great opportunity for a new home or a great rental property.
Location
State PA
County Berks
Area Spring Twp (10280)
Zoning RES
Rooms
Other Rooms Living Room, Dining Room, Primary Bedroom, Sitting Room, Bedroom 2, Bedroom 3, Kitchen, Laundry, Bathroom 1, Half Bath
Basement Unfinished, Outside Entrance
Interior
Interior Features Built-Ins, Carpet, Kitchen - Eat-In, Tub Shower, Wood Floors
Hot Water Electric
Heating Hot Water
Cooling None
Flooring Ceramic Tile, Wood, Vinyl
Equipment Dishwasher, Refrigerator, Oven/Range - Electric
Fireplace N
Window Features Replacement
Appliance Dishwasher, Refrigerator, Oven/Range - Electric
Heat Source Oil
Laundry Main Floor
Exterior
Exterior Feature Deck(s), Porch(es), Balcony
Parking Features Garage - Rear Entry, Garage Door Opener
Garage Spaces 4.0
Fence Fully, Picket
Utilities Available Cable TV Available
Water Access N
Roof Type Pitched,Shingle
Accessibility None
Porch Deck(s), Porch(es), Balcony
Total Parking Spaces 4
Garage Y
Building
Lot Description Corner, Level, Rear Yard, SideYard(s)
Story 2
Foundation Block, Concrete Perimeter
Sewer Public Sewer
Water Public
Architectural Style Traditional
Level or Stories 2
Additional Building Above Grade, Below Grade
Structure Type Dry Wall
New Construction N
Schools
High Schools Wilson
School District Wilson
Others
Senior Community No
Tax ID 80-4396-09-17-1368
Ownership Fee Simple
SqFt Source Assessor
Acceptable Financing Cash, Conventional
Listing Terms Cash, Conventional
Financing Cash,Conventional
Special Listing Condition Standard
Read Less Info
Want to know what your home might be worth? Contact us for a FREE valuation!

Our team is ready to help you sell your home for the highest possible price ASAP

Bought with Joshua Hess • RE/MAX Of Reading



