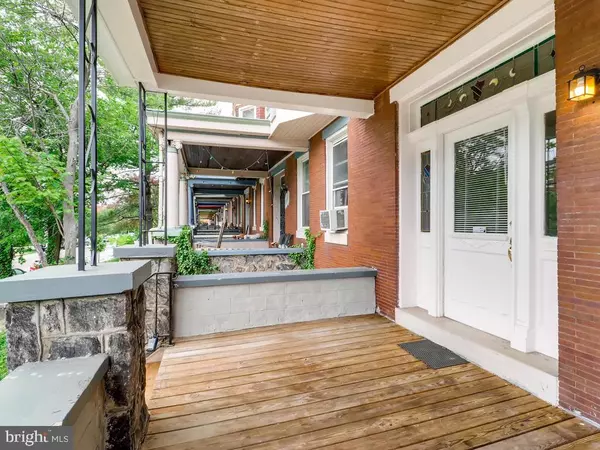For more information regarding the value of a property, please contact us for a free consultation.
Key Details
Sold Price $417,000
Property Type Townhouse
Sub Type Interior Row/Townhouse
Listing Status Sold
Purchase Type For Sale
Square Footage 2,016 sqft
Price per Sqft $206
Subdivision None Available
MLS Listing ID MDBA2098230
Sold Date 10/10/23
Style Side-by-Side
Bedrooms 4
Full Baths 2
Half Baths 1
HOA Y/N N
Abv Grd Liv Area 2,016
Originating Board BRIGHT
Year Built 1920
Annual Tax Amount $6,556
Tax Year 2023
Property Description
Picture the perfect east coast college town . People buzzing about on bikes or on foot along the tree lined streets and stately Victorian townhomes. Solid brick fronts, laced with intricate wood details, ample front porches to hang out with friends and private back yards. The area, Abell, is favored by Johns Hopkins Homewood campus educators and students and Union Memorial Hospital professionals. In fact, this property has been continuously occupied by grad students since the complete renovation in 2017. Inside, you d be right to expect spacious rooms, hardwood floors, high ceilings and beautiful wood moldings. You will also find updated HVAC, electric and plumbing systems. The elevated front offers added privacy and quiet from the light street traffic. The unfinished basement is thoroughly cleaned and provides massive storage space but can be easily converted to additional living quarters for tenants or live-in landlord arrangement. It already has a separate utilities meter and zoned for multi-unit use. Within a walking distance you ll discover your favorite Charles Village hangout, enjoy an exhibit at the Baltimore Museum of Art, catch an open-air concert at the BMA Sculpture Garden or a run along Stony Run in the Wyman Park. The local bounty is available at the 32nd St. Farmer s Market each Saturday. Even more dining choices exist at the nearby Hampden and Remington. Downtown is but a few minutes further away.
Location
State MD
County Baltimore City
Zoning R-6
Rooms
Other Rooms Living Room, Dining Room, Primary Bedroom, Bedroom 2, Bedroom 3, Bedroom 4, Kitchen, Basement, Bathroom 2, Bathroom 3, Primary Bathroom
Basement Other, Connecting Stairway, Rear Entrance
Interior
Interior Features Dining Area, Floor Plan - Open, Primary Bath(s), Primary Bedroom - Bay Front, Wood Floors
Hot Water Natural Gas
Heating Forced Air
Cooling Central A/C
Flooring Hardwood
Equipment Dishwasher, Dryer, Exhaust Fan, Refrigerator, Oven/Range - Gas, Washer, Microwave
Window Features Bay/Bow,Screens
Appliance Dishwasher, Dryer, Exhaust Fan, Refrigerator, Oven/Range - Gas, Washer, Microwave
Heat Source Natural Gas
Laundry Dryer In Unit, Main Floor, Washer In Unit
Exterior
Exterior Feature Porch(es)
Waterfront N
Water Access N
View Street
Accessibility Level Entry - Main
Porch Porch(es)
Parking Type On Street
Garage N
Building
Lot Description Rear Yard
Story 3
Foundation Slab
Sewer Public Sewer
Water Public
Architectural Style Side-by-Side
Level or Stories 3
Additional Building Above Grade, Below Grade
New Construction N
Schools
School District Baltimore City Public Schools
Others
Senior Community No
Tax ID 0312173854 006
Ownership Other
Special Listing Condition Standard
Read Less Info
Want to know what your home might be worth? Contact us for a FREE valuation!

Our team is ready to help you sell your home for the highest possible price ASAP

Bought with Pawel M. Jakubowski • Best Value Realty, Inc.




