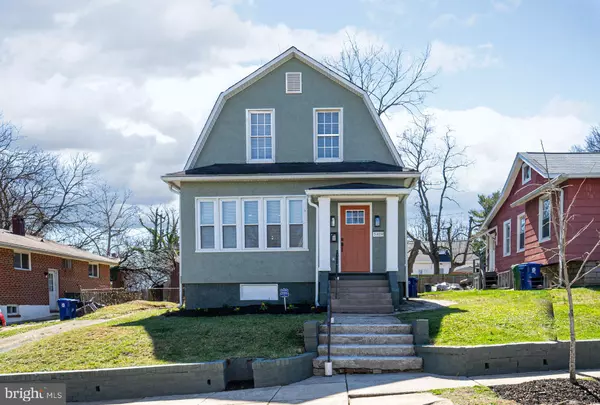For more information regarding the value of a property, please contact us for a free consultation.
Key Details
Sold Price $350,000
Property Type Single Family Home
Sub Type Detached
Listing Status Sold
Purchase Type For Sale
Square Footage 2,384 sqft
Price per Sqft $146
Subdivision None Available
MLS Listing ID MDBA2091244
Sold Date 10/06/23
Style A-Frame
Bedrooms 4
Full Baths 2
Half Baths 1
HOA Y/N N
Abv Grd Liv Area 1,984
Originating Board BRIGHT
Year Built 1924
Annual Tax Amount $3,930
Tax Year 2023
Lot Size 5,998 Sqft
Acres 0.14
Property Description
Welcome to your dream home!
This stunning renovation features an open floor plan, over 2,300 square feet of living space, 4 bedrooms, and 2.5 bathrooms, including a luxurious master suite on the main floor.
As you enter the home, you'll be greeted by an open floor plan, a beautiful electric fireplace, and a stunning accent wall. The kitchen is just as impressive, with stainless steel appliances and quartz countertops. From the kitchen, you can step out onto your private backyard and detached garage.
On the main floor, you'll find the primary bedroom and bathroom, which have been beautifully updated with a tile shower and upgraded bath vanity. Upstairs, you'll find 3 additional bedrooms and a bathroom. The bedrooms are all generously proportioned and bathed in natural light. The basement is fully finished and includes a laundry hookup, making it the perfect space for additional living space, a home office, or a recreation room. This home also has all-new energy-efficient windows and a new roof.
This home is a true beauty, and it's sure to make you feel like you're living in a dream.
Location
State MD
County Baltimore City
Zoning RES
Rooms
Basement Connecting Stairway, Daylight, Partial, Fully Finished, Heated, Improved, Interior Access, Outside Entrance
Main Level Bedrooms 1
Interior
Interior Features Carpet, Dining Area, Entry Level Bedroom, Floor Plan - Open, Kitchen - Gourmet
Hot Water Natural Gas
Heating Central
Cooling Central A/C
Fireplaces Number 1
Fireplaces Type Electric
Equipment Built-In Microwave, Dishwasher, Disposal, Icemaker, Microwave, Oven/Range - Gas, Refrigerator, Stainless Steel Appliances
Fireplace Y
Appliance Built-In Microwave, Dishwasher, Disposal, Icemaker, Microwave, Oven/Range - Gas, Refrigerator, Stainless Steel Appliances
Heat Source Natural Gas
Laundry Hookup
Exterior
Garage Additional Storage Area
Garage Spaces 2.0
Waterfront N
Water Access N
Accessibility None
Parking Type Detached Garage, Driveway
Total Parking Spaces 2
Garage Y
Building
Story 3
Foundation Slab
Sewer Public Sewer
Water Public
Architectural Style A-Frame
Level or Stories 3
Additional Building Above Grade, Below Grade
New Construction N
Schools
School District Baltimore City Public Schools
Others
Pets Allowed Y
Senior Community No
Tax ID 0327224369 019
Ownership Fee Simple
SqFt Source Assessor
Acceptable Financing Cash, Conventional, FHA, Private, VA, USDA
Horse Property N
Listing Terms Cash, Conventional, FHA, Private, VA, USDA
Financing Cash,Conventional,FHA,Private,VA,USDA
Special Listing Condition Standard
Pets Description No Pet Restrictions
Read Less Info
Want to know what your home might be worth? Contact us for a FREE valuation!

Our team is ready to help you sell your home for the highest possible price ASAP

Bought with Taiye Singletary • Harris Hawkins & Co




