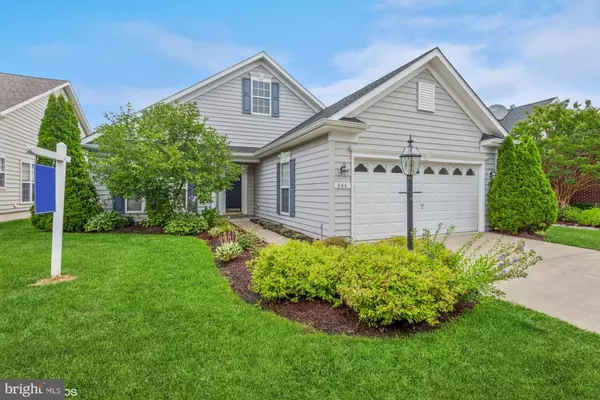For more information regarding the value of a property, please contact us for a free consultation.
Key Details
Sold Price $464,900
Property Type Single Family Home
Sub Type Detached
Listing Status Sold
Purchase Type For Sale
Square Footage 2,256 sqft
Price per Sqft $206
Subdivision Symphony Village At Centreville
MLS Listing ID MDQA2007140
Sold Date 10/06/23
Style Ranch/Rambler
Bedrooms 2
Full Baths 2
HOA Fees $260/mo
HOA Y/N Y
Abv Grd Liv Area 2,256
Originating Board BRIGHT
Year Built 2007
Annual Tax Amount $4,852
Tax Year 2023
Lot Size 6,392 Sqft
Acres 0.15
Property Description
Welcome to 844 Harmony Way, Centreville, MD! As you approach the residence, you'll be captivated by the beautifully landscaped front yard, showcasing lush greenery and vibrant flowers. This charming setting will be inviting each time you return home
Upon entering, you'll be greeted by an open and bright floor plan, featuring tasteful architectural details and an abundance of natural light. The spacious main living area boasts soaring ceilings, allowing for a sense of grandeur, while the cozy fireplace creates a warm and inviting atmosphere during the colder months.
The master suite is a private retreat, offering a peaceful sanctuary to unwind and recharge. Featuring plentiful closet space and a luxurious en-suite bathroom with dual sinks, a soaking tub, and a separate shower, this space exudes comfort and relaxation. Two additional bedrooms provide plenty of space for family, guests, or a home office.
Step outside into the backyard, where the patio provides additional space to enjoy. The meticulously maintained lawn makes the outside space an oasis.
Centreville is a charming town known for its peaceful atmosphere and close-knit community. With convenient access to local amenities, shopping centers, and dining options, you'll enjoy the best of both worlds – a tranquil retreat with all the modern conveniences at your fingertips.
Symphony Village is a 55+ community with several amenities, including indoor and outdoor pools, a large clubhouse, gym, and frequent activities, it is an incredibly active and vibrant community. Don't miss the opportunity to make 844 Harmony Way your new home. New HVAC in 2021 and new roof in 2022. Roof includes transferable warranty. Schedule a showing today and experience this exceptional property firsthand.
Location
State MD
County Queen Annes
Zoning AG
Rooms
Other Rooms Living Room, Dining Room, Primary Bedroom, Bedroom 2, Kitchen, Family Room, Den, Laundry, Bathroom 2, Primary Bathroom
Main Level Bedrooms 2
Interior
Interior Features Breakfast Area, Built-Ins, Carpet, Ceiling Fan(s), Combination Dining/Living, Combination Kitchen/Dining, Family Room Off Kitchen, Floor Plan - Open, Kitchen - Eat-In, Primary Bath(s), Soaking Tub, Walk-in Closet(s), Window Treatments, Wood Floors
Hot Water Electric
Heating Heat Pump(s), Heat Pump - Gas BackUp
Cooling Heat Pump(s), Central A/C
Flooring Carpet, Engineered Wood
Fireplaces Number 1
Equipment Built-In Microwave, Cooktop, Disposal, Dryer - Electric, Oven - Double, Oven - Wall, Refrigerator, Washer, Water Heater
Furnishings No
Fireplace Y
Window Features Palladian,Double Pane
Appliance Built-In Microwave, Cooktop, Disposal, Dryer - Electric, Oven - Double, Oven - Wall, Refrigerator, Washer, Water Heater
Heat Source Electric, Propane - Leased
Laundry Main Floor, Washer In Unit, Dryer In Unit
Exterior
Exterior Feature Patio(s)
Garage Garage - Front Entry
Garage Spaces 4.0
Utilities Available Propane, Sewer Available, Cable TV Available, Phone Available, Water Available, Under Ground
Amenities Available Common Grounds, Community Center, Club House, Billiard Room, Bar/Lounge, Fitness Center, Game Room, Meeting Room, Picnic Area, Pool - Indoor, Pool - Outdoor, Putting Green, Retirement Community, Tennis Courts, Tot Lots/Playground, Other
Waterfront N
Water Access N
Roof Type Shingle
Accessibility Level Entry - Main
Porch Patio(s)
Parking Type Attached Garage, Driveway
Attached Garage 2
Total Parking Spaces 4
Garage Y
Building
Story 1
Foundation Slab
Sewer Public Sewer
Water Public
Architectural Style Ranch/Rambler
Level or Stories 1
Additional Building Above Grade, Below Grade
Structure Type Dry Wall
New Construction N
Schools
School District Queen Anne'S County Public Schools
Others
Pets Allowed Y
HOA Fee Include Common Area Maintenance,Lawn Care Front,Lawn Care Rear,Lawn Care Side,Lawn Maintenance,Management,Pool(s),Recreation Facility,Road Maintenance,Snow Removal,Other
Senior Community Yes
Age Restriction 55
Tax ID 1803040429
Ownership Fee Simple
SqFt Source Assessor
Acceptable Financing Cash, Conventional, FHA, Private, VA
Horse Property N
Listing Terms Cash, Conventional, FHA, Private, VA
Financing Cash,Conventional,FHA,Private,VA
Special Listing Condition Standard
Pets Description Number Limit
Read Less Info
Want to know what your home might be worth? Contact us for a FREE valuation!

Our team is ready to help you sell your home for the highest possible price ASAP

Bought with Michele T Cordle • Long & Foster Real Estate, Inc.




