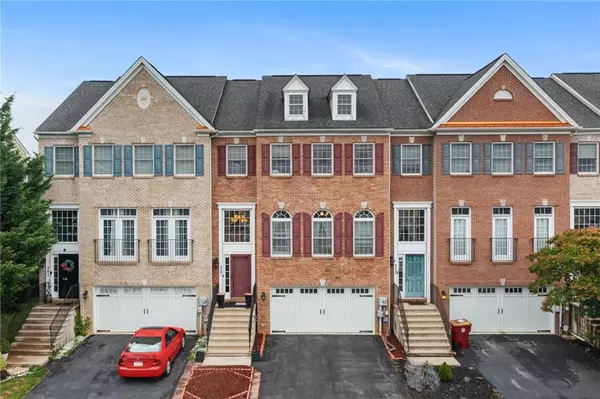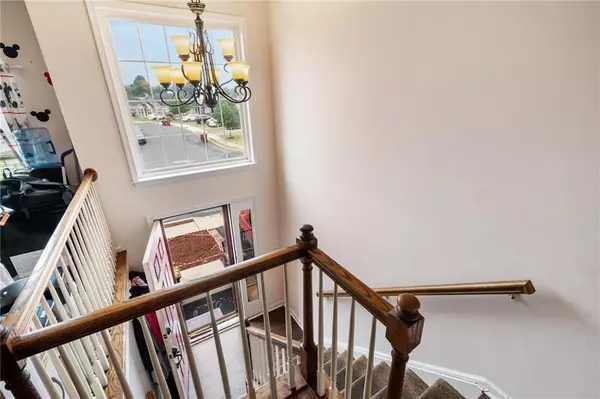For more information regarding the value of a property, please contact us for a free consultation.
Key Details
Sold Price $352,000
Property Type Townhouse
Sub Type Row/Townhouse
Listing Status Sold
Purchase Type For Sale
Square Footage 2,563 sqft
Price per Sqft $137
Subdivision Towne Centre At Sullivan Trail I
MLS Listing ID 722044
Sold Date 10/06/23
Style Other
Bedrooms 3
Full Baths 2
Half Baths 2
HOA Fees $80/qua
Abv Grd Liv Area 2,563
Year Built 2007
Annual Tax Amount $6,326
Lot Size 3,016 Sqft
Property Description
Escape to your own slice of paradise with this stunning Home. This property boasts 3 beds and 4 baths, including 2 full baths and 2 half baths. Upon entrance be greeted by a 2-story foyer. The LL features a half bath and a family room adorned with a cozy gas fireplace and access to a covered patio. Venture upstairs to find the open Kitchen, DR and LR. The Kitchen features granite countertops, sleek stainless steel appliances, and stylish tile backsplash. The LR features sliding glass doors onto a large wood deck. A powder room completes this level. Journey to the 3rd floor, to find 3 generously sized beds. The primary bed is a sanctuary of luxury, graced with cathedral ceilings, a walk-in closet, and a lavish en-suite. The en-suite boasts tile flooring, a double vanity, a standing shower, and a jacuzzi. Completing this level is another full bath. The outdoor area features a covered patio, a wood deck, and a fenced yard that offers privacy and tranquility. Schedule your showing TODAY!
Location
State PA
County Northampton
Area Forks
Rooms
Basement Fully Finished, Lower Level, Walk-Out
Interior
Interior Features Cathedral Ceilings, Center Island, Family Room Lower Level, Laundry Lower Level, Walk-in Closet(s), Whirlpool/Jetted Tub
Hot Water Gas
Heating Forced Air, Gas
Cooling Ceiling Fans, Central AC
Flooring Laminate/Resilient, Linoleum, Vinyl
Fireplaces Type Family Room
Exterior
Exterior Feature Covered Patio, Deck, Fenced Yard, Patio
Garage Attached Off & On Street
Pool Covered Patio, Deck, Fenced Yard, Patio
Building
Story 2.0
Sewer Public
Water Public
New Construction No
Schools
School District Easton
Others
Financing Cash,Conventional,FHA,VA
Special Listing Condition Not Applicable
Read Less Info
Want to know what your home might be worth? Contact us for a FREE valuation!

Our team is ready to help you sell your home for the highest possible price ASAP
Bought with Keller Williams Real Estate




