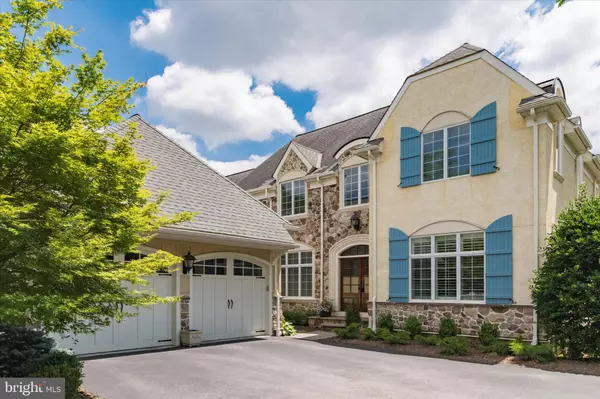For more information regarding the value of a property, please contact us for a free consultation.
Key Details
Sold Price $1,025,000
Property Type Single Family Home
Sub Type Twin/Semi-Detached
Listing Status Sold
Purchase Type For Sale
Square Footage 4,728 sqft
Price per Sqft $216
Subdivision Haverford Reserve
MLS Listing ID PADE2047640
Sold Date 10/03/23
Style Traditional,Transitional
Bedrooms 3
Full Baths 2
Half Baths 2
HOA Fees $630/mo
HOA Y/N Y
Abv Grd Liv Area 4,728
Originating Board BRIGHT
Year Built 2010
Annual Tax Amount $18,205
Tax Year 2023
Lot Size 3,049 Sqft
Acres 0.07
Lot Dimensions 0.00 x 0.00
Property Description
Positive energy exudes at this versatile “Baltray” model carriage home. The home is bright and airy with a thoughtful open floor plan that offers a natural flow for entertaining and provides privacy where needed. The finishes, fixtures and features are stunning and have broad appeal. The heart of the home is a bright Kitchen that was renovated in 2018 and has an oversized island, granite countertops and high-performance appliances. Off the Kitchen is a cheerful breakfast nook as well as a vaulted Great Room that leads out to a new, maintenance-free deck.
In addition to three Bedrooms, two full and two half Bathrooms, this warm and charming family home, also, has a gorgeous Home Office on the main level as well as a tricked-out space in the Lower Level with built in cabinetry, dedicated refrigerator, and convenient work/hobby sink. This bonus space can serve as an additional home office or hobby/study room and could be converted to a nanny or in-law suite if desired. The walk-out lower level, also, enjoys plenty of natural light from large windows; a handsome bar with beverage cooler and sink; a gas fireplace and large entertaining area that opens out to a private oasis. The meticulously landscaped outdoor space includes a hardscape patio and is enclosed by sleek black steel fencing for privacy and pets. All of this is shaded by the large deck above.
This house has smart storage solutions throughout. You will definitely have enough closet and pantry space! A few additional cherries on top are a full house generator; central vacuum system and one of the lowest tax bills in the community! And, should you decide to add an elevator down the road, there is a framed hoist-way already in place.
The Haverford Reserve is set among 120 acres of parkland with walking trails; there is a Community Recreation Center; playing fields and a dog park. The location is just minutes from the Septa train and a short drive to Center City and the Philadelphia International Airport.
Location
State PA
County Delaware
Area Haverford Twp (10422)
Zoning R-10
Direction North
Rooms
Other Rooms Living Room, Dining Room, Primary Bedroom, Bedroom 2, Bedroom 3, Kitchen, Family Room, Basement, Study, Laundry, Office, Solarium, Bathroom 1, Bathroom 2, Half Bath
Basement Full, Heated, Poured Concrete, Partially Finished, Daylight, Partial, Walkout Level, Sump Pump, Windows
Interior
Interior Features Bar, Breakfast Area, Built-Ins, Butlers Pantry, Carpet, Ceiling Fan(s), Central Vacuum, Chair Railings, Crown Moldings, Family Room Off Kitchen, Floor Plan - Open, Formal/Separate Dining Room, Kitchen - Gourmet, Kitchen - Island, Pantry, Primary Bath(s), Soaking Tub, Stall Shower, Upgraded Countertops, Walk-in Closet(s), Wet/Dry Bar, Window Treatments, Wood Floors
Hot Water Natural Gas
Heating Forced Air
Cooling Central A/C, Zoned
Flooring Solid Hardwood, Ceramic Tile, Carpet
Fireplaces Number 2
Fireplaces Type Gas/Propane
Equipment Built-In Microwave, Central Vacuum, Cooktop, Dishwasher, Disposal, Dryer, Exhaust Fan, Extra Refrigerator/Freezer, Humidifier, Icemaker, Oven - Double, Range Hood, Refrigerator, Stainless Steel Appliances, Washer, Water Heater
Furnishings No
Fireplace Y
Window Features Casement,Bay/Bow
Appliance Built-In Microwave, Central Vacuum, Cooktop, Dishwasher, Disposal, Dryer, Exhaust Fan, Extra Refrigerator/Freezer, Humidifier, Icemaker, Oven - Double, Range Hood, Refrigerator, Stainless Steel Appliances, Washer, Water Heater
Heat Source Natural Gas
Laundry Upper Floor
Exterior
Garage Garage - Side Entry, Garage Door Opener
Garage Spaces 4.0
Waterfront N
Water Access N
Roof Type Architectural Shingle
Accessibility None
Parking Type Attached Garage, Driveway, Other
Attached Garage 2
Total Parking Spaces 4
Garage Y
Building
Story 2
Foundation Concrete Perimeter
Sewer Public Sewer
Water Public
Architectural Style Traditional, Transitional
Level or Stories 2
Additional Building Above Grade, Below Grade
Structure Type 9'+ Ceilings,Dry Wall,Vaulted Ceilings
New Construction N
Schools
Elementary Schools Coopertown
Middle Schools Haverford
High Schools Haverford Senior
School District Haverford Township
Others
Pets Allowed Y
HOA Fee Include All Ground Fee,Common Area Maintenance,Insurance,Lawn Care Front,Lawn Care Rear,Lawn Care Side,Lawn Maintenance,Management,Snow Removal,Trash,Ext Bldg Maint
Senior Community No
Tax ID 22-04-00696-68
Ownership Fee Simple
SqFt Source Assessor
Security Features Security System
Acceptable Financing Cash, Conventional
Horse Property N
Listing Terms Cash, Conventional
Financing Cash,Conventional
Special Listing Condition Standard
Pets Description Dogs OK, Cats OK, Number Limit
Read Less Info
Want to know what your home might be worth? Contact us for a FREE valuation!

Our team is ready to help you sell your home for the highest possible price ASAP

Bought with Frank Ambrose • Compass RE




