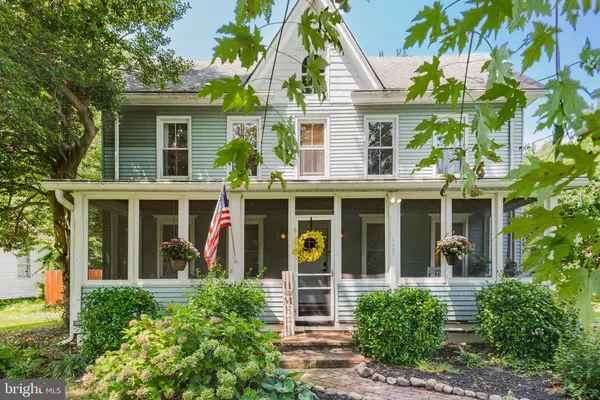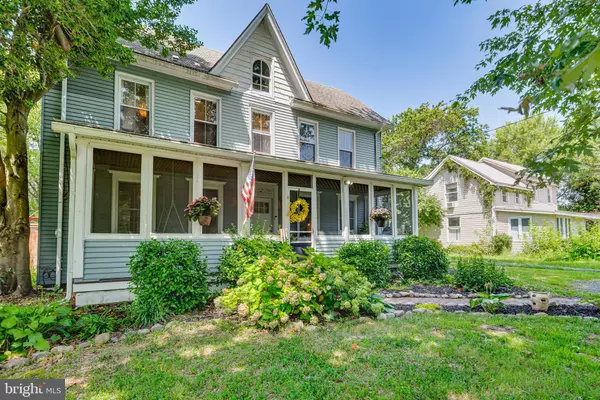For more information regarding the value of a property, please contact us for a free consultation.
Key Details
Sold Price $485,000
Property Type Single Family Home
Sub Type Detached
Listing Status Sold
Purchase Type For Sale
Square Footage 2,604 sqft
Price per Sqft $186
Subdivision None Available
MLS Listing ID MDQA2007270
Sold Date 09/29/23
Style Colonial
Bedrooms 4
Full Baths 2
HOA Y/N N
Abv Grd Liv Area 2,604
Originating Board BRIGHT
Year Built 1891
Annual Tax Amount $2,409
Tax Year 2022
Lot Size 0.298 Acres
Acres 0.3
Property Description
Offer Deadline 8/10 @9am. Welcome to 121 Dundee Avenue. Come and take a step back in history while enjoying modern design that truly capture and enhance the charm. Make this unique property your home or perhaps an Airbnb - NO HOA! You will fall in love with this home originally built in 1860 that now spans over 2600 sq ft of living space. The original hardwood floors can be found in almost all of the rooms, and are gorgeous! The main floor offers a bedroom (sellers currently use as an office), family room, dining room, full bath that will make you swoon, laundry and the Joanna Gaines style table space kitchen that is absolutely the heart of the home. Make your way upstairs with the original banister to 3 bedrooms and another full bath. There is also an attic that is great for storage or could even be converted into more living space. Take your pick of the covered screened front porch or the back deck to enjoy your afternoon sweet tea and look out over your 1/3 acre fenced in yard perfect or entertaining, gardening or playing a game of fetch! There is a rear parking pad large enough for a RV. Large Shed with electric is the dream workshop or would make the perfect She-Shed! Wired and ready for your electric car charging station. This home's location is walking distance to some of Kent Island's favorite shopping and dining and just minutes from the Chesapeake Bay Bridge. Don't wait! Schedule your private showing at this one of a kind home!
Location
State MD
County Queen Annes
Zoning TC
Rooms
Other Rooms Living Room, Dining Room, Primary Bedroom, Sitting Room, Bedroom 2, Bedroom 3, Bedroom 4, Kitchen
Main Level Bedrooms 1
Interior
Interior Features Attic, Kitchen - Table Space, Dining Area, Primary Bath(s), Window Treatments, Wood Floors
Hot Water Oil
Heating Heat Pump - Oil BackUp
Cooling Ceiling Fan(s), Ductless/Mini-Split
Flooring Carpet, Hardwood, Ceramic Tile
Equipment Cooktop, Dishwasher, Disposal, Dryer, Icemaker, Oven/Range - Gas, Refrigerator, Washer
Fireplace N
Appliance Cooktop, Dishwasher, Disposal, Dryer, Icemaker, Oven/Range - Gas, Refrigerator, Washer
Heat Source Oil, Electric
Exterior
Garage Spaces 6.0
Fence Fully
Utilities Available Sewer Available
Waterfront N
Water Access N
Roof Type Architectural Shingle
Accessibility Other
Parking Type Off Street
Total Parking Spaces 6
Garage N
Building
Story 3
Foundation Crawl Space
Sewer Public Sewer
Water Well
Architectural Style Colonial
Level or Stories 3
Additional Building Above Grade, Below Grade
New Construction N
Schools
Elementary Schools Kent Island
Middle Schools Stevensville
High Schools Kent Island
School District Queen Anne'S County Public Schools
Others
Senior Community No
Tax ID 1804045092
Ownership Fee Simple
SqFt Source Assessor
Acceptable Financing Cash, Conventional, FHA, VA, USDA
Listing Terms Cash, Conventional, FHA, VA, USDA
Financing Cash,Conventional,FHA,VA,USDA
Special Listing Condition Standard
Read Less Info
Want to know what your home might be worth? Contact us for a FREE valuation!

Our team is ready to help you sell your home for the highest possible price ASAP

Bought with NAKIA L WILLIAMS • Exit Realty Perspectives




