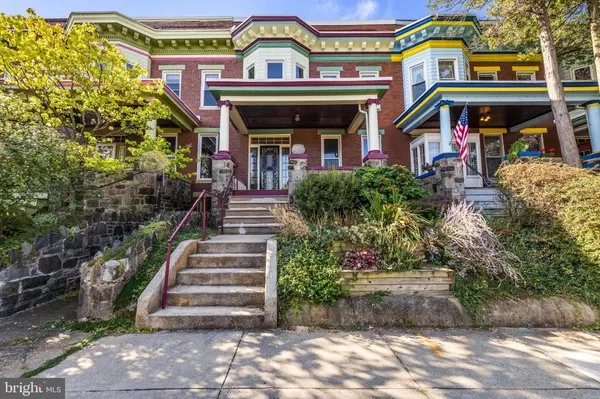For more information regarding the value of a property, please contact us for a free consultation.
Key Details
Sold Price $401,000
Property Type Townhouse
Sub Type Interior Row/Townhouse
Listing Status Sold
Purchase Type For Sale
Square Footage 1,564 sqft
Price per Sqft $256
Subdivision Charles Village
MLS Listing ID MDBA2097182
Sold Date 09/29/23
Style Traditional
Bedrooms 4
Full Baths 2
HOA Y/N N
Abv Grd Liv Area 1,564
Originating Board BRIGHT
Year Built 1914
Annual Tax Amount $4,397
Tax Year 2022
Lot Size 2,613 Sqft
Acres 0.06
Property Description
Offer deadline of Monday, September 11 at 9am! Welcome to 333 E 30th St, nestled in the vibrant and sought-after neighborhood of Charles Village/Abell. This exceptional property presents an alluring blend of classic charm and modern upgrades. With 4 bedrooms and 2 full bathrooms, this home offers a delightful living experience that captures the essence of this historic area.
As you step inside, the original floors evoke a sense of timeless elegance, giving a nod to the home's heritage. The exterior has been thoughtfully painted to harmonize with the colorful homes that line this charming block, adding a unique and captivating character.
A highlight of this home is the finished basement, which opens up a world of possibilities. Whether you envision it as a spacious storage area, an additional cozy bedroom, or a versatile den, this space is ready to accommodate your needs.
The kitchen, a central hub of the house, has been tastefully renovated to seamlessly blend modern convenience with classic aesthetics. You will love the walk-in pantry! This harmonious theme continues throughout the interior, as the entire home has been painted in colors that pay homage to its original palette from 1914, creating a warm and inviting atmosphere.
Ascending to the upper level, you'll discover four generously sized bedrooms that offer both comfort and space. One of these bedrooms boasts a sunroom adjacent to it—a serene retreat where you can bask in the morning sun while enjoying a cup of coffee. Natural light abounds throughout the home, thanks to two expansive skylights that are a plant enthusiast's dream, infusing the interiors with the rejuvenating power of the outdoors.
Stepping into the backyard, you'll be greeted by a meticulously maintained garden, a testament to the care that has been poured into this property. The garden presents an opportunity for tranquility and relaxation, or if you prefer, it could be transformed into a convenient parking pad capable of accommodating 2+ cars.
Recent updates to the roof and radiator ensure that this home not only exudes charm but also offers a solid foundation for comfortable living.
Located mere minutes from Johns Hopkins University, the inviting Wyman Park, and the renowned Baltimore Museum of Art, this home seamlessly combines the charm of its neighborhood with the convenience of city living.
Don't miss the chance to make this distinctive residence your own. Contact us today to arrange a showing and embrace the opportunity to experience the allure of 333 E 30th St.
Location
State MD
County Baltimore City
Zoning R-6
Rooms
Basement Connecting Stairway, Interior Access, Partially Finished
Interior
Hot Water Natural Gas
Heating Radiator
Cooling Window Unit(s)
Heat Source Natural Gas
Exterior
Waterfront N
Water Access N
Accessibility None
Parking Type On Street
Garage N
Building
Story 3
Foundation Slab, Concrete Perimeter
Sewer Public Sewer
Water Public
Architectural Style Traditional
Level or Stories 3
Additional Building Above Grade, Below Grade
New Construction N
Schools
School District Baltimore City Public Schools
Others
Senior Community No
Tax ID 0312173854 002B
Ownership Fee Simple
SqFt Source Estimated
Acceptable Financing Cash, Conventional, FHA, VA
Listing Terms Cash, Conventional, FHA, VA
Financing Cash,Conventional,FHA,VA
Special Listing Condition Standard
Read Less Info
Want to know what your home might be worth? Contact us for a FREE valuation!

Our team is ready to help you sell your home for the highest possible price ASAP

Bought with Naomi Reetz • Cummings & Co. Realtors




