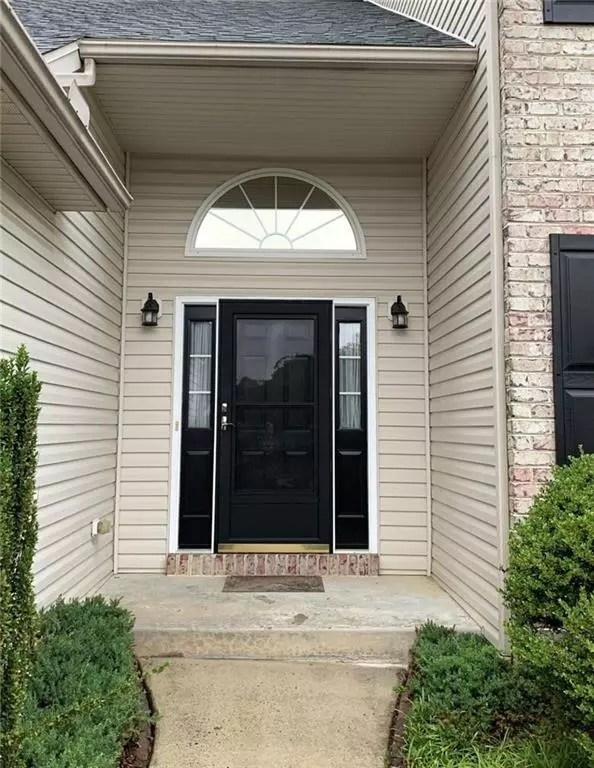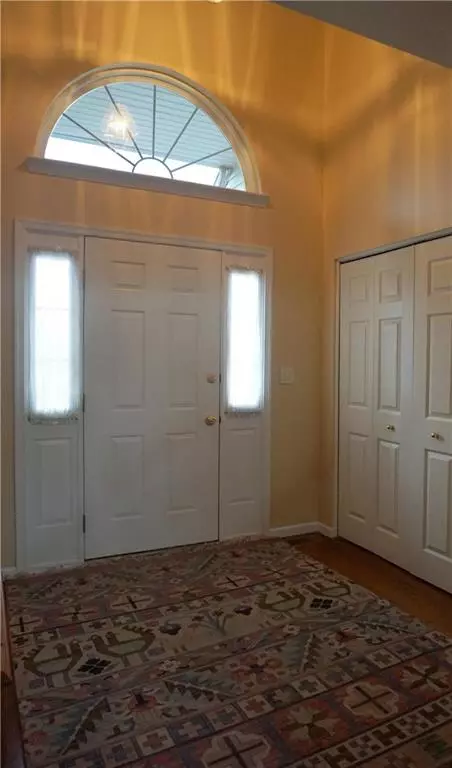For more information regarding the value of a property, please contact us for a free consultation.
Key Details
Sold Price $459,000
Property Type Single Family Home
Sub Type Semi Detached/Twin
Listing Status Sold
Purchase Type For Sale
Square Footage 2,478 sqft
Price per Sqft $185
Subdivision Rolling Meadows
MLS Listing ID 718542
Sold Date 09/29/23
Style Colonial,Contemporary
Bedrooms 3
Full Baths 2
Half Baths 1
Abv Grd Liv Area 2,478
Year Built 2004
Annual Tax Amount $6,496
Lot Size 0.286 Acres
Property Description
FIRST FLOOR MASTER ENSUITE IN ROLLING MEADOWS! Elegant master suite features cathedral ceiling w/ceiling fan, spacious walk-in closet, and French doors to deck. It is serviced by luxurious remodeled private bath w/ walk-in tub/shower, separate shower, commode chamber, and double vanity. Great room w/ soaring ceiling and pellet stove/gas fireplace is overlooked from second level loft and bridge overhead. Ultra-modern, gourmet kitchen features granite countertops, upgraded cabinetry, and stainless steel appliances. Sunroom opens through French doors to outdoor living space with paver patio, Trex deck, fenced rear lawn and gardens. Adjacent to kitchen is flex room which could be used as formal dining room or home office/den. Main level also accommodates the laundry and powder room. Second level is enhanced with loft area, two additional bedrooms and full bath. Numerous other features; and no HOA/condo fees! Adjacent to Lower Mac planned park. Showing to begin July 1, 2023.
Location
State PA
County Lehigh
Area Lower Macungie
Rooms
Basement Full, Lower Level, Outside Entrance
Interior
Interior Features Cathedral Ceilings, Den/Office, Family Room First Level, Florida Room, Laundry First, Loft, Recreation Room, Skylight(s), Traditional, Utility/Mud Room, Vaulted Ceilings, Walk-in Closet(s)
Hot Water Gas
Heating Forced Air, Gas, Pellet Stove
Cooling Central AC
Flooring Hardwood, Other, Tile, Wall-to-Wall Carpet
Fireplaces Type Living Room
Exterior
Exterior Feature Covered Porch, Curbs, Deck, Fenced Yard, Patio, Screens, Sidewalk, Storm Door, Utility Shed
Parking Features Attached Off & On Street
Pool Covered Porch, Curbs, Deck, Fenced Yard, Patio, Screens, Sidewalk, Storm Door, Utility Shed
Building
Story 2.0
Sewer Public
Water Public
New Construction No
Schools
School District East Penn
Others
Financing Cash,Conventional
Special Listing Condition Not Applicable
Read Less Info
Want to know what your home might be worth? Contact us for a FREE valuation!

Our team is ready to help you sell your home for the highest possible price ASAP
Bought with Keller Williams Real Estate



