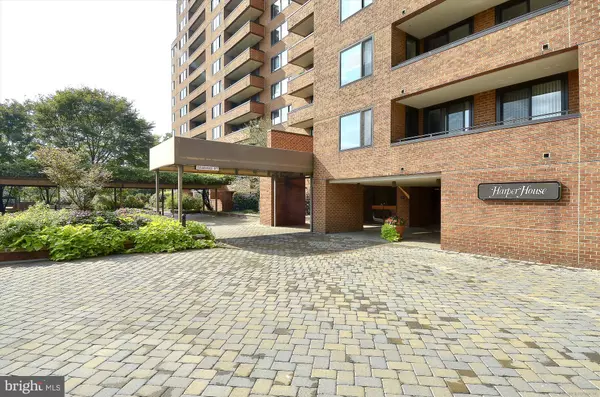For more information regarding the value of a property, please contact us for a free consultation.
Key Details
Sold Price $350,000
Property Type Condo
Sub Type Condo/Co-op
Listing Status Sold
Purchase Type For Sale
Square Footage 1,701 sqft
Price per Sqft $205
Subdivision Harper House Condominiums
MLS Listing ID MDBA2090890
Sold Date 09/29/23
Style Contemporary
Bedrooms 2
Full Baths 2
Condo Fees $1,144/mo
HOA Y/N N
Abv Grd Liv Area 1,701
Originating Board BRIGHT
Year Built 1975
Annual Tax Amount $6,823
Tax Year 2022
Property Description
Truly elegant living in the sought-after Harper House at the Village of Cross Keys. With 1700 sq ft, this home is one of the largest in the building. You’ll love the floorplan, perfectly designed for the way we live – excellent flow for entertaining, and cozy spaces for quiet times. The condo has a bright white kitchen, masses of storage, and a perfect breakfast bar. The dining room has a gorgeous custom dining table that could convey with the sale. It has two bedrooms, both with remarkable closet space and custom built-in storage, plus a den could be remade into a bedroom. Two spacious bathrooms, one with laundry. You’ll enjoy birdsong and the wooded view from the balcony, too. Harper House offers lovely amenities – a doorman and additional security, a fitness center, a rooftop terrace, and its own swimming pool. It is pet-friendly, too with many private landscaped paths throughout the village. Cross Keys is a vibrant and wonderful place to live – a curated collection of shops and restaurants are a short walk away, as are additional swimming pools and sports. It’s also close to Roland Park, the Baltimore Museum of Art, and Johns Hopkins University. You will love living here.
Location
State MD
County Baltimore City
Zoning R-10
Rooms
Other Rooms Living Room, Dining Room, Bedroom 2, Kitchen, Den, Bedroom 1, Bathroom 1, Bathroom 2
Main Level Bedrooms 2
Interior
Interior Features Built-Ins, Carpet, Entry Level Bedroom, Floor Plan - Traditional, Formal/Separate Dining Room, Kitchen - Eat-In, Stall Shower, Tub Shower, Walk-in Closet(s)
Hot Water Natural Gas
Heating Forced Air
Cooling Central A/C
Equipment Built-In Microwave, Dishwasher, Disposal, Dryer - Electric, Icemaker, Oven/Range - Gas, Refrigerator, Washer
Appliance Built-In Microwave, Dishwasher, Disposal, Dryer - Electric, Icemaker, Oven/Range - Gas, Refrigerator, Washer
Heat Source Natural Gas
Laundry Has Laundry, Main Floor
Exterior
Garage Garage Door Opener, Basement Garage
Garage Spaces 2.0
Parking On Site 2
Amenities Available Common Grounds, Elevator, Gated Community, Jog/Walk Path, Meeting Room, Party Room, Picnic Area, Pool - Outdoor, Security
Waterfront N
Water Access N
View Trees/Woods
Accessibility Elevator, Doors - Swing In
Parking Type Attached Garage
Attached Garage 2
Total Parking Spaces 2
Garage Y
Building
Story 1
Unit Features Hi-Rise 9+ Floors
Sewer Private Sewer
Water Public
Architectural Style Contemporary
Level or Stories 1
Additional Building Above Grade, Below Grade
New Construction N
Schools
School District Baltimore City Public Schools
Others
Pets Allowed Y
HOA Fee Include Air Conditioning,Common Area Maintenance,Electricity,Ext Bldg Maint,Gas,Heat,Insurance,Management,Pool(s),Recreation Facility,Reserve Funds,Road Maintenance
Senior Community No
Tax ID 0327164778E236
Ownership Condominium
Security Features Desk in Lobby,Doorman,Exterior Cameras,Fire Detection System,Carbon Monoxide Detector(s),Security System,Smoke Detector
Special Listing Condition Standard
Pets Description Cats OK, Dogs OK, Size/Weight Restriction
Read Less Info
Want to know what your home might be worth? Contact us for a FREE valuation!

Our team is ready to help you sell your home for the highest possible price ASAP

Bought with Lauren Shapiro • Keller Williams Lucido Agency




