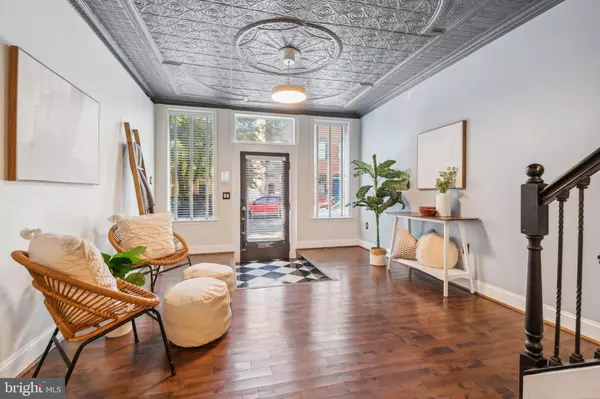For more information regarding the value of a property, please contact us for a free consultation.
Key Details
Sold Price $390,000
Property Type Townhouse
Sub Type Interior Row/Townhouse
Listing Status Sold
Purchase Type For Sale
Square Footage 2,400 sqft
Price per Sqft $162
Subdivision None Available
MLS Listing ID MDBA2099268
Sold Date 09/29/23
Style Traditional
Bedrooms 3
Full Baths 3
Half Baths 1
HOA Y/N N
Abv Grd Liv Area 2,400
Originating Board BRIGHT
Year Built 1920
Annual Tax Amount $10,198
Tax Year 2022
Lot Size 1,306 Sqft
Acres 0.03
Property Description
Beautiful home in Fells Point near the waterfront. You won't have trouble finding your place as this has a façade quite different from the rest! As you enter, look up to see the true Baltimore style of the decorative tin ceilings. The entry level has great flow for living and entertaining. Moving further into the house you'll pass a conveniently placed half bath on your way to the spacious, gourmet kitchen/dining area. The final room on this level could be used as a family room or perhaps a home office. Upstairs you'll find 3 bedrooms, each with its own full bathroom. The walk in closets offer ample room for storage. No need to carry those clothes down to the basement as the laundry area is conveniently located on the 2nd level right next to the primary suite. The 3rd level has the 3rd bedroom and bathroom and the entry to the deck. The sliding glass door to the deck provides even more natural light to this home. There is an unfinished basement that's big enough to offer plenty of storage space. This house is large (estimated at 2400 sq ft) and nicely updated! New roof in 2021. It's ready to move right in and is close to so many local restaurants and shops. Stop by to take a look!
Location
State MD
County Baltimore City
Zoning R-8
Rooms
Other Rooms Living Room, Dining Room, Primary Bedroom, Bedroom 2, Bedroom 3, Kitchen, Family Room
Basement Connecting Stairway, Interior Access, Unfinished
Interior
Interior Features Breakfast Area, Ceiling Fan(s), Combination Kitchen/Dining, Dining Area, Family Room Off Kitchen, Floor Plan - Open, Kitchen - Eat-In, Kitchen - Gourmet, Primary Bath(s), Recessed Lighting, Stall Shower, Upgraded Countertops, Wood Floors, Kitchen - Table Space
Hot Water Natural Gas
Heating Forced Air
Cooling Central A/C
Flooring Hardwood
Equipment Built-In Microwave, Dishwasher, Disposal, Dryer, Exhaust Fan, Oven/Range - Gas, Refrigerator, Stainless Steel Appliances, Washer, Water Heater
Fireplace N
Appliance Built-In Microwave, Dishwasher, Disposal, Dryer, Exhaust Fan, Oven/Range - Gas, Refrigerator, Stainless Steel Appliances, Washer, Water Heater
Heat Source Electric
Laundry Upper Floor
Exterior
Utilities Available Electric Available, Natural Gas Available
Waterfront N
Water Access N
Accessibility None
Parking Type On Street
Garage N
Building
Story 3
Foundation Brick/Mortar
Sewer Public Sewer
Water Public
Architectural Style Traditional
Level or Stories 3
Additional Building Above Grade, Below Grade
New Construction N
Schools
School District Baltimore City Public Schools
Others
Senior Community No
Tax ID 0302071830 052
Ownership Fee Simple
SqFt Source Estimated
Acceptable Financing Cash, Conventional, FHA, VA
Listing Terms Cash, Conventional, FHA, VA
Financing Cash,Conventional,FHA,VA
Special Listing Condition Standard
Read Less Info
Want to know what your home might be worth? Contact us for a FREE valuation!

Our team is ready to help you sell your home for the highest possible price ASAP

Bought with Matthew Mindel • Next Step Realty




