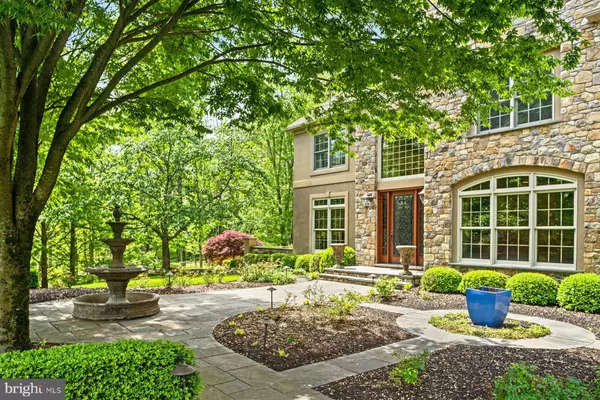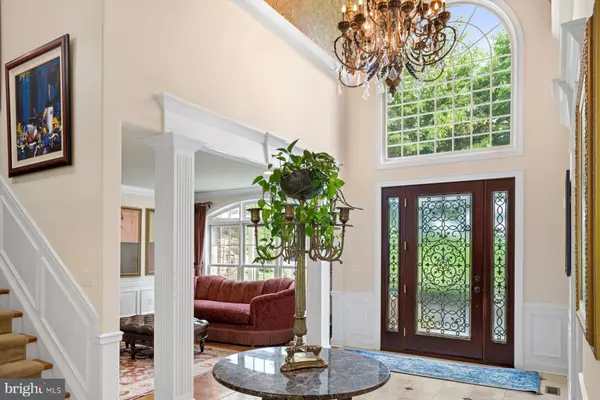For more information regarding the value of a property, please contact us for a free consultation.
Key Details
Sold Price $2,850,000
Property Type Single Family Home
Sub Type Detached
Listing Status Sold
Purchase Type For Sale
Square Footage 7,466 sqft
Price per Sqft $381
Subdivision Sage Mdws At Pidcock
MLS Listing ID PABU2049460
Sold Date 09/29/23
Style Colonial
Bedrooms 5
Full Baths 5
Half Baths 1
HOA Fees $166/ann
HOA Y/N Y
Abv Grd Liv Area 5,466
Originating Board BRIGHT
Year Built 2005
Annual Tax Amount $25,056
Tax Year 2022
Lot Size 3.303 Acres
Acres 3.3
Lot Dimensions 0.00 x 0.00
Property Description
On a quiet cul-de-sac street in the stunning Zaveta Custom Homes neighborhood of Sage Meadows, sits your opportunity for a tranquil & resort-like retreat to call home. With 5500 square feet of living space on the first and 2nd floor, a finished basement with a bar, wine room, & movie theater, a pool cabana with a full bathroom, kitchen, bar, & woodburning fireplace, and a detached garage with space above that can be finished to your liking, there is no shortage of possibilities on how you can choose to live and use the spaces here. The first floor of the main house integrates seamlessly with the outdoor living space via French doors in every room, which helps to further the already impeccable flow from the gourmet kitchen to the family room to the entry foyer, living room & dining room – all making for the perfect entertaining floorplan. The natural separation from the main traffic flow areas of the at-home office, with its handsome built in cabinetry, and the brightly lit expansive sunroom, make these rooms ideal for your exclusive and private use. The 2nd floor of the home boasts a comfortably sized primary bedroom with walk-in closets, a sitting room, & bathroom with a large walk-in shower & soaking tub. The three additional bedrooms on the 2nd floor are flooded with natural light for a bright and airy feel, and all have en-suite bathrooms with nicely sized closets. The walk-out lower level has a bedroom with a full bathroom and is complete with French doors leading out to a lower patio with a view of the cascading waterfall from the saltwater pool. The pool cabana, along with its attributes listed above, was built in 2015 with two sides of accordion doors to allow for an outdoor feel while maintaining the opportunity to escape the sun or weather as you enjoy the outdoor space. A truly impeccable home with outstanding finishes and very smart uses of space; all while being located less than 10 minutes to New Hope’s downtown, 35 minutes to Princeton, 45 minutes to center city Philadelphia, & 90 minutes to New York City.
Location
State PA
County Bucks
Area Solebury Twp (10141)
Zoning R2
Rooms
Basement Fully Finished, Interior Access, Outside Entrance, Poured Concrete, Sump Pump, Walkout Level
Interior
Interior Features Additional Stairway, Attic, Breakfast Area, Ceiling Fan(s), Combination Kitchen/Living, Dining Area, Family Room Off Kitchen, Formal/Separate Dining Room, Kitchen - Gourmet, Primary Bath(s), Soaking Tub, Sprinkler System, Stall Shower, Walk-in Closet(s), Water Treat System, Wood Floors, Wine Storage
Hot Water Electric
Heating Radiant, Forced Air
Cooling Central A/C
Flooring Hardwood, Heated, Ceramic Tile, Carpet
Fireplaces Number 4
Fireplaces Type Gas/Propane, Wood
Fireplace Y
Heat Source Electric
Laundry Main Floor
Exterior
Exterior Feature Patio(s), Wrap Around, Enclosed, Roof
Garage Garage - Side Entry, Inside Access, Oversized
Garage Spaces 5.0
Pool Concrete, Gunite, Heated, In Ground, Negative Edge/Infinity, Pool/Spa Combo, Saltwater
Utilities Available Cable TV Available, Propane
Waterfront N
Water Access N
View Garden/Lawn, Trees/Woods
Accessibility None
Porch Patio(s), Wrap Around, Enclosed, Roof
Road Frontage Private
Parking Type Attached Garage, Detached Garage
Attached Garage 3
Total Parking Spaces 5
Garage Y
Building
Story 2
Foundation Block, Concrete Perimeter
Sewer On Site Septic
Water Private
Architectural Style Colonial
Level or Stories 2
Additional Building Above Grade, Below Grade
New Construction N
Schools
School District New Hope-Solebury
Others
HOA Fee Include Common Area Maintenance
Senior Community No
Tax ID 41-021-033-003
Ownership Fee Simple
SqFt Source Assessor
Acceptable Financing Cash, Conventional
Listing Terms Cash, Conventional
Financing Cash,Conventional
Special Listing Condition Standard
Read Less Info
Want to know what your home might be worth? Contact us for a FREE valuation!

Our team is ready to help you sell your home for the highest possible price ASAP

Bought with Perry Epstein • BHHS Fox & Roach -Yardley/Newtown




