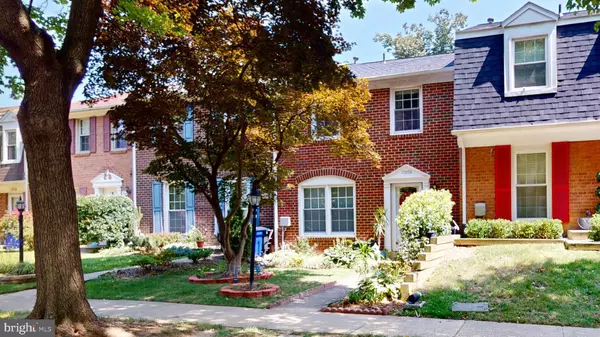For more information regarding the value of a property, please contact us for a free consultation.
Key Details
Sold Price $375,000
Property Type Townhouse
Sub Type Interior Row/Townhouse
Listing Status Sold
Purchase Type For Sale
Square Footage 1,520 sqft
Price per Sqft $246
Subdivision Strathmore
MLS Listing ID MDHW2031976
Sold Date 09/29/23
Style Bi-level
Bedrooms 3
Full Baths 2
Half Baths 2
HOA Fees $20/ann
HOA Y/N Y
Abv Grd Liv Area 1,320
Originating Board BRIGHT
Year Built 1975
Annual Tax Amount $4,110
Tax Year 2022
Lot Size 1,742 Sqft
Acres 0.04
Property Description
Welcome to your dream home in the heart of the sought-after Strathmore neighborhood in Columbia, Maryland! This captivating interior unit townhouse boasts everything you've been searching for and more. With 3 bedrooms, 2 full baths, and 2 half baths, this spacious abode offers abundant room for comfortable living and stylish entertaining.
Step inside and be greeted by the seamless blend of modern updates and timeless charm. The interior showcases easy maintenance laminate flooring that enhances both the aesthetics and functionality of the space. Plush carpeted floors in the bedrooms create cozy havens for relaxation, while the modern fixtures throughout exude a touch of elegance in every corner.
Prepare to be amazed by the rich, combed wood and glass front, kitchen cabinets that perfectly complement the shining stainless-steel appliances, including a built-in microwave. There is plenty of counter space, a large sink with garbage disposal, recessed lighting, and pendant lights above the breakfast bar.
Sliding doors lead from the dining room out to the delightful deck elevated above the green space of the fenced backyard, an entertainer's paradise where you can host gatherings, barbecues, and enjoy the fresh air in style. A patio under the deck provides even more space for outdoor activities. The yard is an enchanting combination of grass and plantings where you can enjoy gardening, or a private sanctuary for relaxation, and a shed can keep all your tools and outdoor equipment stored neatly and protected from the elements. The main level also features an open living room with lots of natural light, and a convenient powder room, ensuring both privacy and convenience for you and your guests.
Venture downstairs to discover a versatile basement that houses laundry facilities and ample storage space enabling your home to remain organized and clutter-free. Also downstairs, the family room area opens up a world of possibilities, from creating a home gym to a cozy media room, craft room, play room – the choice is yours.
The owner has upgraded several items during the time she has lived in the home (since 2015), including a new roof in 2022, new water heater, washer and dryer, new carpet in living room and on stairwell to basement, new storm door on front entrance, light fixtures in upstairs hall, and renovations to upstairs bathrooms.
If location is a priority, look no further – this gem is within walking distance to John's Hopkins Hospital, granting you easy access to world-class healthcare, or an easy commute if you work, or plan to work there. Additionally, shopping, recreation, and entertainment options are just a stone's throw away, making sure you're always close to the action, and have many services within close proximity.
Don't miss the chance to make this beautifully updated townhouse your own. It's the perfect place to create lasting memories and enjoy the quintessential Columbia lifestyle. Your dream home awaits – schedule a showing today and let your dreams come to life!
Location
State MD
County Howard
Zoning NT
Rooms
Other Rooms Living Room, Dining Room, Kitchen, Family Room, Laundry
Basement Connecting Stairway, Daylight, Partial, Partially Finished, Rear Entrance, Sump Pump, Walkout Level
Interior
Interior Features Carpet, Ceiling Fan(s), Dining Area, Floor Plan - Open, Kitchen - Galley, Kitchen - Table Space, Pantry
Hot Water Natural Gas
Heating Central
Cooling Central A/C, Ceiling Fan(s)
Equipment Oven/Range - Gas, Refrigerator, Stainless Steel Appliances, Washer, Dryer, Dishwasher, Built-In Microwave, Disposal
Fireplace N
Appliance Oven/Range - Gas, Refrigerator, Stainless Steel Appliances, Washer, Dryer, Dishwasher, Built-In Microwave, Disposal
Heat Source Natural Gas
Laundry Basement
Exterior
Exterior Feature Balcony, Patio(s)
Parking On Site 2
Waterfront N
Water Access N
Roof Type Shingle
Accessibility None
Porch Balcony, Patio(s)
Parking Type Parking Lot
Garage N
Building
Lot Description Landscaping, Rear Yard, Vegetation Planting
Story 3
Foundation Block
Sewer Public Sewer
Water Public
Architectural Style Bi-level
Level or Stories 3
Additional Building Above Grade, Below Grade
New Construction N
Schools
School District Howard County Public School System
Others
Senior Community No
Tax ID 1415003456
Ownership Fee Simple
SqFt Source Estimated
Acceptable Financing Conventional, FHA, VA, Cash
Listing Terms Conventional, FHA, VA, Cash
Financing Conventional,FHA,VA,Cash
Special Listing Condition Standard
Read Less Info
Want to know what your home might be worth? Contact us for a FREE valuation!

Our team is ready to help you sell your home for the highest possible price ASAP

Bought with Nha T Vo • Samson Properties




