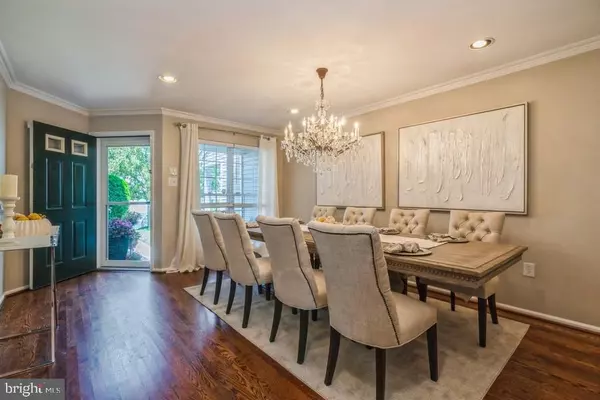For more information regarding the value of a property, please contact us for a free consultation.
Key Details
Sold Price $517,275
Property Type Townhouse
Sub Type Interior Row/Townhouse
Listing Status Sold
Purchase Type For Sale
Square Footage 1,914 sqft
Price per Sqft $270
Subdivision Plymouth Meeting
MLS Listing ID PAMC2078974
Sold Date 09/28/23
Style Colonial
Bedrooms 3
Full Baths 2
Half Baths 1
HOA Fees $250/mo
HOA Y/N Y
Abv Grd Liv Area 1,914
Originating Board BRIGHT
Year Built 1997
Annual Tax Amount $4,435
Tax Year 2022
Lot Dimensions 0.00 x 0.00
Property Description
A spectacular, move in ready townhouse located in the desirable area of Plymouth Township and award-winning Colonial School District. This townhouse is tucked away on a quiet cul de sac complete with 3 exterior parking spaces in front and a beautiful unobstructed golf course view in the rear. Upon entering the home, you will find hardwood flooring throughout the main floor with a convenient open concept layout. A fully renovated kitchen with white shaker cabinetry, beautiful quartz countertops and brand-new stainless-steel appliances including a top-of-the-line Viking range. Walk out the sliding glass door onto a huge gorgeous new trek deck complete with top-of-the-line aluminum railings that was added less than 1 year ago. On the same level, a powder room, laundry facilities and walkout garage. Upstairs you will find 3 oversized bedrooms. The primary bedroom is complete with a golf course view, cathedral ceilings, custom walk-in closet designed by California Closets along with a beautifully renovated spa like primary bathroom. No expense was spared on this gorgeous primary bathroom complete with Carrera marble tiles throughout, top of the line Brizo hardware and a Restoration Hardware White Oak double vanity. 2 more large sized bedrooms also complete with custom California Closets that maximize storage perfectly. This top level also has a hall bath that was fully remodeled with gold hardware and marble floors. The full-sized basement has lots of storage space complete with newly added Hot water heater and HVAC unit. Close to Blue Route, turnpike, and public transportation. You don't want to miss this one!!
Location
State PA
County Montgomery
Area Plymouth Twp (10649)
Zoning RESIDENTIAL
Rooms
Basement Interior Access, Poured Concrete
Interior
Hot Water Natural Gas
Heating Energy Star Heating System
Cooling Central A/C
Flooring Hardwood, Partially Carpeted, Tile/Brick
Fireplaces Number 1
Fireplaces Type Gas/Propane
Equipment Built-In Microwave, Dishwasher, Disposal, Dryer - Gas, Dryer - Front Loading, Energy Efficient Appliances, ENERGY STAR Clothes Washer, Oven/Range - Gas, Stainless Steel Appliances
Fireplace Y
Appliance Built-In Microwave, Dishwasher, Disposal, Dryer - Gas, Dryer - Front Loading, Energy Efficient Appliances, ENERGY STAR Clothes Washer, Oven/Range - Gas, Stainless Steel Appliances
Heat Source Natural Gas
Laundry Main Floor
Exterior
Exterior Feature Deck(s)
Garage Garage - Front Entry
Garage Spaces 4.0
Utilities Available Cable TV Available, Electric Available, Natural Gas Available, Water Available, Sewer Available
Amenities Available None
Waterfront N
Water Access N
View Golf Course
Roof Type Shingle
Accessibility Level Entry - Main, 2+ Access Exits
Porch Deck(s)
Parking Type Attached Garage, Driveway
Attached Garage 1
Total Parking Spaces 4
Garage Y
Building
Story 2
Foundation Concrete Perimeter, Brick/Mortar
Sewer Public Sewer
Water Public
Architectural Style Colonial
Level or Stories 2
Additional Building Above Grade, Below Grade
Structure Type Dry Wall,9'+ Ceilings
New Construction N
Schools
Elementary Schools Colonial
Middle Schools Colonial
High Schools Plymouth Whitemarsh
School District Colonial
Others
HOA Fee Include Trash,Lawn Maintenance,Snow Removal
Senior Community No
Tax ID 49-00-04515-161
Ownership Condominium
Security Features Carbon Monoxide Detector(s),Smoke Detector,Security System
Acceptable Financing Cash, Conventional, VA
Horse Property N
Listing Terms Cash, Conventional, VA
Financing Cash,Conventional,VA
Special Listing Condition Standard
Read Less Info
Want to know what your home might be worth? Contact us for a FREE valuation!

Our team is ready to help you sell your home for the highest possible price ASAP

Bought with Robert Wolfson • RE/MAX Centre Realtors




