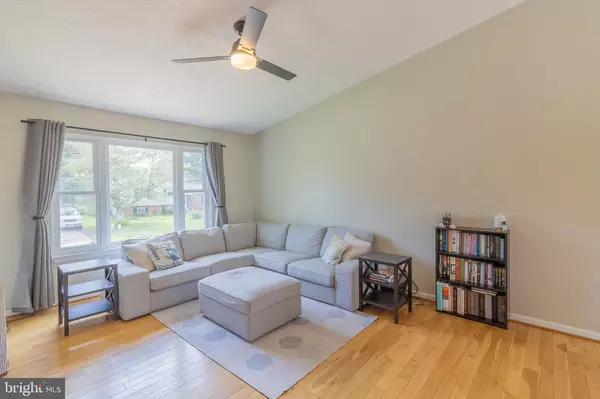For more information regarding the value of a property, please contact us for a free consultation.
Key Details
Sold Price $375,000
Property Type Single Family Home
Sub Type Detached
Listing Status Sold
Purchase Type For Sale
Square Footage 2,064 sqft
Price per Sqft $181
Subdivision Heards Estates
MLS Listing ID MDSM2014688
Sold Date 09/28/23
Style Split Foyer
Bedrooms 5
Full Baths 3
HOA Fees $6/ann
HOA Y/N Y
Abv Grd Liv Area 1,164
Originating Board BRIGHT
Year Built 1991
Annual Tax Amount $2,461
Tax Year 2022
Lot Size 0.283 Acres
Acres 0.28
Property Description
Charming and Spacious - 5 Bedrooms and 3 full baths PLUS and extra flex room for home office use means there's plenty of room for everyone!!! 45678 Schooner Ct - a wonderful haven situated in the heart of the county, close to schools and shopping. This home is nestled on a large lot with a fenced in backyard at the end of a private culdesac. An oversized shed provides tons of storage! Brimming with recent upgrades and thoughtful touches, this home is the ideal setting for a family looking to embark on a new chapter. Key Features: New Roof (2020), Updated HVAC (2022), fresh New Windows (2022): Enjoy an abundance of natural light that pours in through the new windows, offering superior insulation to keep your home cozy and energy-efficient. The kitchen, boasts new stainless-steel appliances (2022) that promise durability and efficiency. Vinyl Plank Flooring: The lower level shines with the new vinyl plank flooring, combining aesthetics with durability, ensuring the flooring remains pristine for years to come. 45678 Schooner Ct provides convenient access to nearby PAX River NAS, local amenities, schools, and recreational areas, perfectly catering to the needs of a growing family. Discover the potential and comfort of this wonderful property. Ideal for families, its spacious layout offers plenty of room for everyone. Whether you're a first-time homeowner or looking for that perfect place to nurture a large family, this home has you covered. Don't miss out on this great opportunity book your showing today!
Location
State MD
County Saint Marys
Zoning RL
Rooms
Basement Fully Finished, Walkout Stairs, Connecting Stairway, Daylight, Partial, Full, Outside Entrance, Rear Entrance, Windows
Main Level Bedrooms 3
Interior
Interior Features Built-Ins, Carpet, Chair Railings, Combination Dining/Living, Floor Plan - Open, Kitchen - Table Space, Primary Bath(s), Skylight(s), Wood Floors
Hot Water Electric
Heating Heat Pump(s)
Cooling Central A/C, Heat Pump(s)
Flooring Carpet, Luxury Vinyl Plank
Heat Source Electric
Exterior
Waterfront N
Water Access N
Roof Type Architectural Shingle
Accessibility None
Parking Type Driveway, On Street
Garage N
Building
Lot Description Level, No Thru Street
Story 2
Foundation Slab
Sewer Public Sewer
Water Public
Architectural Style Split Foyer
Level or Stories 2
Additional Building Above Grade, Below Grade
New Construction N
Schools
School District St. Mary'S County Public Schools
Others
Senior Community No
Tax ID 1908105952
Ownership Fee Simple
SqFt Source Assessor
Acceptable Financing Cash, Conventional, FHA, VA, USDA
Listing Terms Cash, Conventional, FHA, VA, USDA
Financing Cash,Conventional,FHA,VA,USDA
Special Listing Condition Standard
Read Less Info
Want to know what your home might be worth? Contact us for a FREE valuation!

Our team is ready to help you sell your home for the highest possible price ASAP

Bought with Jackie G Randell • CENTURY 21 New Millennium




