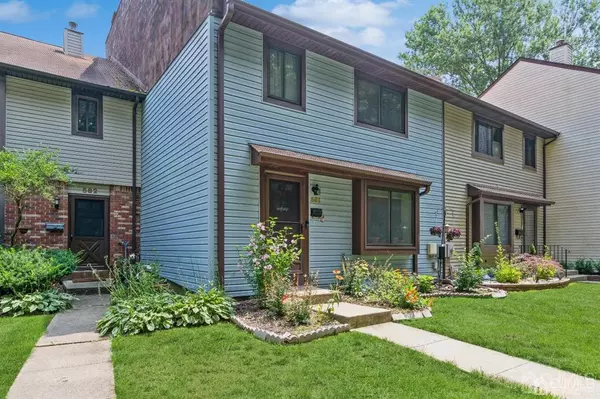For more information regarding the value of a property, please contact us for a free consultation.
Key Details
Sold Price $387,500
Property Type Townhouse
Sub Type Townhouse,Condo/TH
Listing Status Sold
Purchase Type For Sale
Square Footage 1,584 sqft
Price per Sqft $244
Subdivision Twin Rivers
MLS Listing ID 2400790R
Sold Date 09/13/23
Style Middle Unit,Townhouse
Bedrooms 3
Full Baths 1
Half Baths 1
Maintenance Fees $193
HOA Y/N true
Originating Board CJMLS API
Year Built 1980
Annual Tax Amount $6,455
Tax Year 2022
Lot Size 1,812 Sqft
Acres 0.0416
Lot Dimensions 800.00 x 0.00
Property Description
Updated and freshly painted three level townhome fronting beautiful wooded area in desirable Twin Rivers. 1st level features attractive waterproof laminate flooring throughout. Newer kitchen offering granite countertop, ceiling fan & Whirlpool stainless steel appliances also has sliding door leading to the fenced backyard. Conveniently located den/office next to the kitchen. Well-sized living room has crown molding. Formal dining room has chair molding. Powder room & laundry room. 2nd level features new distressed solid wood flooring. Large primary bedroom with a step-in closet, double closet, ceiling fan & has access to the main bath. The additional two bedrooms are nice sized both have ceiling fans & roomy closets. Fantastic finished lower level features new carpeting, large rec room, wet bar, storage room with an additional sink and rare bilco door providing access to the backyard. Windows, HVAC, Roof & Water Heater were replaced within the past 7 years. Short distance to one of the four swimming pools in Twin Rivers, bus stop, public school & all major roads including the NJ Turnpike.
Location
State NJ
County Mercer
Community Outdoor Pool, Playground, Jog/Bike Path, Tennis Court(S), Curbs, Sidewalks
Zoning PUD
Rooms
Basement Finished, Exterior Entry, Recreation Room, Storage Space, Interior Entry, Utility Room, Kitchen
Dining Room Formal Dining Room
Kitchen Country Kitchen, Pantry, Eat-in Kitchen
Interior
Interior Features Blinds, Wet Bar, Entrance Foyer, Kitchen, Laundry Room, Bath Half, Living Room, Den, Dining Room, 3 Bedrooms, Bath Full, None
Heating Forced Air
Cooling Central Air
Flooring Carpet, Ceramic Tile, Vinyl-Linoleum, Wood
Fireplace false
Window Features Insulated Windows,Blinds
Appliance Dishwasher, Dryer, Gas Range/Oven, Microwave, Refrigerator, Washer, Gas Water Heater
Heat Source Natural Gas
Exterior
Exterior Feature Lawn Sprinklers, Curbs, Deck, Patio, Sidewalk, Fencing/Wall, Yard, Insulated Pane Windows
Fence Fencing/Wall
Pool Outdoor Pool, In Ground
Community Features Outdoor Pool, Playground, Jog/Bike Path, Tennis Court(s), Curbs, Sidewalks
Utilities Available Underground Utilities, Electricity Connected, Natural Gas Connected
Roof Type Asphalt
Porch Deck, Patio
Parking Type Additional Parking, Asphalt, Common, On Site, Lighted, Unassigned, Paved
Building
Lot Description Near Shopping, Near Train, Level, Near Public Transit
Story 2
Sewer Public Sewer
Water Public
Architectural Style Middle Unit, Townhouse
Others
HOA Fee Include Common Area Maintenance,Maintenance Structure,Snow Removal,Trash,Maintenance Grounds,Maintenance Fee
Senior Community no
Tax ID 0100020000000581
Ownership Fee Simple
Energy Description Natural Gas
Pets Description Yes
Read Less Info
Want to know what your home might be worth? Contact us for a FREE valuation!

Our team is ready to help you sell your home for the highest possible price ASAP





