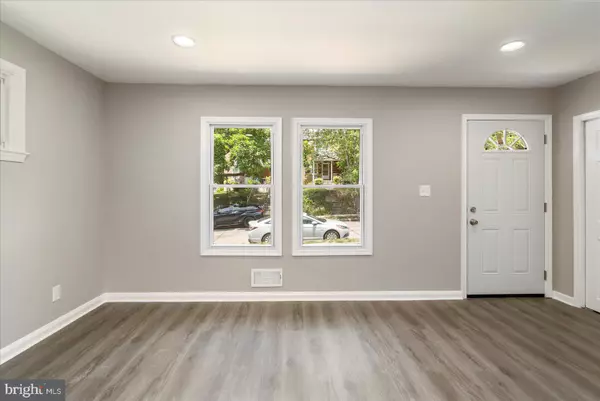For more information regarding the value of a property, please contact us for a free consultation.
Key Details
Sold Price $275,500
Property Type Single Family Home
Sub Type Detached
Listing Status Sold
Purchase Type For Sale
Square Footage 1,130 sqft
Price per Sqft $243
Subdivision Medfield
MLS Listing ID MDBA2089546
Sold Date 09/25/23
Style Ranch/Rambler
Bedrooms 3
Full Baths 1
HOA Y/N N
Abv Grd Liv Area 1,130
Originating Board BRIGHT
Year Built 1956
Annual Tax Amount $3,700
Tax Year 2022
Lot Size 7,387 Sqft
Acres 0.17
Property Description
Welcome Home to 1407 Redfern Avenue! This Beautifully updated rancher is located in the sought after Medfield neighborhood. Boasting an array of sleek finishes throughout, this 3 Bedroom, 1 Bathroom home has so much to offer! When you walk inside you're greeted with a spacious living room, dining area, kitchen, 3 entry level bedrooms and full bathroom. Kitchen boasts S/S appliances, white shaker cabinets and quartz cabinets. New flooring, freshly painited and numberous other updates throughout! Large fenced in rear yard and MORE! This home has it all! Book your private showing today before it's gone!!
Location
State MD
County Baltimore City
Zoning R-6
Rooms
Other Rooms Living Room, Dining Room, Bedroom 2, Bedroom 3, Kitchen, Bedroom 1, Bathroom 1
Main Level Bedrooms 3
Interior
Interior Features Carpet, Dining Area, Entry Level Bedroom, Floor Plan - Traditional, Tub Shower, Upgraded Countertops
Hot Water Natural Gas
Heating Forced Air
Cooling Central A/C
Equipment Stainless Steel Appliances, Refrigerator, Microwave, Dishwasher, Oven/Range - Gas
Appliance Stainless Steel Appliances, Refrigerator, Microwave, Dishwasher, Oven/Range - Gas
Heat Source Natural Gas
Exterior
Waterfront N
Water Access N
Accessibility None
Garage N
Building
Story 2
Foundation Crawl Space
Sewer Public Sewer
Water Public
Architectural Style Ranch/Rambler
Level or Stories 2
Additional Building Above Grade, Below Grade
New Construction N
Schools
School District Baltimore City Public Schools
Others
Senior Community No
Tax ID 0313153576A114
Ownership Fee Simple
SqFt Source Assessor
Special Listing Condition Standard
Read Less Info
Want to know what your home might be worth? Contact us for a FREE valuation!

Our team is ready to help you sell your home for the highest possible price ASAP

Bought with Daniel W Cohen • EXP Realty, LLC




