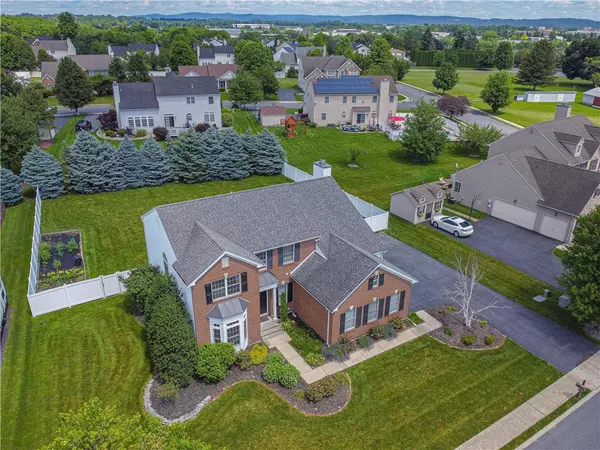For more information regarding the value of a property, please contact us for a free consultation.
Key Details
Sold Price $590,000
Property Type Single Family Home
Sub Type Detached
Listing Status Sold
Purchase Type For Sale
Square Footage 3,587 sqft
Price per Sqft $164
Subdivision The Estates At Steeplechase North
MLS Listing ID 720297
Sold Date 09/22/23
Style Colonial
Bedrooms 4
Full Baths 2
Half Baths 2
Abv Grd Liv Area 2,651
Year Built 2006
Annual Tax Amount $10,602
Lot Size 0.412 Acres
Property Description
Welcome to this timeless colonial offering the perfect blend of traditional and modern details situated in the highly sought after Estates of Steeplechase in Forks Twp. This bright & sunny home offers an open flr plan along with a fin basement that adds the extra living space to accommodate your lifestyle. The main level boasts a two story foyer & formal dining/living rm ideal for entertaining guests. Cheerful open fam rm with gas fireplace provides the perfect gathering space for family. The kitchen features granite counters, center island, desk & SS appliances. Primary suite includes dual walk-in closets, cozy gas fireplace & private bath with whirlpool tub & separate shower. Fin bsmnt includes office, half bath, fam room and egress window. The .41 acre lot provides plenty of space to enjoy the outdoors with an oversized trex deck & fenced yard. 3 car garage. Recent updates: HW heater, Heat pump, washer/dryer. Don't wait to see this fantastic property!
Location
State PA
County Northampton
Area Forks
Rooms
Basement Full, Partially Finished
Interior
Interior Features Center Island, Den/Office, Family Room Basement, Family Room First Level, Laundry First, Walk-in Closet(s)
Hot Water Gas
Heating Forced Air, Gas, Heat Pump, Zoned Heat
Cooling Ceiling Fans, Central AC, Zoned Cooling
Flooring Hardwood, Tile, Vinyl, Wall-to-Wall Carpet
Fireplaces Type Bedroom, Family Room
Exterior
Exterior Feature Fenced Yard
Garage Built In
Pool Fenced Yard
Building
Story 2.0
Sewer Public
Water Public
New Construction No
Schools
School District Easton
Others
Financing Cash,Conventional,FHA,VA
Special Listing Condition Not Applicable
Read Less Info
Want to know what your home might be worth? Contact us for a FREE valuation!

Our team is ready to help you sell your home for the highest possible price ASAP
Bought with Keller Williams Real Estate




