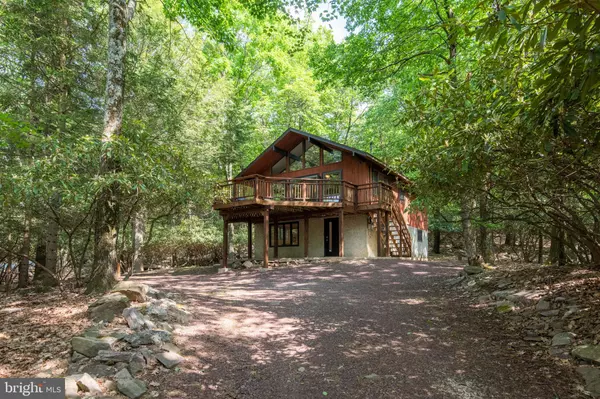For more information regarding the value of a property, please contact us for a free consultation.
Key Details
Sold Price $500,000
Property Type Single Family Home
Sub Type Detached
Listing Status Sold
Purchase Type For Sale
Square Footage 1,728 sqft
Price per Sqft $289
Subdivision Lake Harmony Estates
MLS Listing ID PACC2002724
Sold Date 09/22/23
Style Chalet,A-Frame
Bedrooms 4
Full Baths 2
HOA Fees $61/ann
HOA Y/N Y
Abv Grd Liv Area 1,728
Originating Board BRIGHT
Year Built 1976
Annual Tax Amount $2,938
Tax Year 2022
Lot Dimensions 0.00 x 0.00
Property Description
Discover the beauty of 5 Estates Drive, a freshly updated mountain retreat with coveted lakeside access! Tucked away on a premier corner lot in Lake Harmony Estates, you’ll enjoy a quick stroll down to the community beach or relaxing days surrounded by woods on your peaceful deck. This charming, meticulously maintained A-frame exudes the perfect blend of "Pocono" charm with a contemporary feel. Enter the first floor to see a fully transformed family room, one of two separate entertaining spaces. This floor features new LVF throughout, new recessing lighting, new ceilings (goodbye drop ceiling), a new front door, new laundry closet and a fresh coat of white paint to brighten up the space. For added convenience you have a mini kitchenette space along with the W/D tucked away and out of site. Continue through to find 2 bedrooms and 1 full bathroom that complete this level. Up the stairs, enter the main floor featuring dramatic high ceilings with exposed beams and the be-loved A-frame windows fooding the room with natural light. Enjoy cozying up next to the fireplace on a cold winter night then stepping outside to the newly stained deck to bbq on a warm summer eve. The kitchen has been freshly updated to maintain the Pocono “cabin” feel. Plenty of room to host guests for a meal indoor or outdoors! Continue on to find the remaining two bedrooms and full bathroom that complete this home. The Lake Harmony Estates Community is Short Term Rental friendly and provides additional amenities that you and your guests can utilize. The choice is yours, enjoy this home for yourself or use it as an investment opportunity! Don’t miss your chance to own a piece of the Pocono Mountain Life in this prime location!
Location
State PA
County Carbon
Area Kidder Twp (13408)
Zoning .
Rooms
Main Level Bedrooms 2
Interior
Interior Features Ceiling Fan(s), Combination Dining/Living, Entry Level Bedroom, Exposed Beams, Floor Plan - Open, Recessed Lighting
Hot Water Electric
Heating Baseboard - Electric
Cooling Window Unit(s), Ceiling Fan(s)
Flooring Carpet, Luxury Vinyl Plank
Fireplaces Number 1
Fireplaces Type Stone
Equipment Dishwasher, Dryer, Microwave, Washer, Stove, Refrigerator
Fireplace Y
Window Features Sliding,Replacement
Appliance Dishwasher, Dryer, Microwave, Washer, Stove, Refrigerator
Heat Source Electric
Laundry Washer In Unit, Dryer In Unit
Exterior
Exterior Feature Deck(s)
Garage Spaces 4.0
Utilities Available Cable TV Available
Amenities Available Beach
Waterfront N
Water Access N
View Mountain
Roof Type Asphalt
Accessibility None
Porch Deck(s)
Parking Type Driveway
Total Parking Spaces 4
Garage N
Building
Lot Description Corner
Story 2
Foundation Slab
Sewer Public Sewer
Water Well
Architectural Style Chalet, A-Frame
Level or Stories 2
Additional Building Above Grade, Below Grade
New Construction N
Schools
School District Jim Thorpe Area
Others
HOA Fee Include Management
Senior Community No
Tax ID 19B-21-A616
Ownership Fee Simple
SqFt Source Assessor
Security Features Smoke Detector,Carbon Monoxide Detector(s)
Special Listing Condition Standard
Read Less Info
Want to know what your home might be worth? Contact us for a FREE valuation!

Our team is ready to help you sell your home for the highest possible price ASAP

Bought with Non Member • Non Subscribing Office




