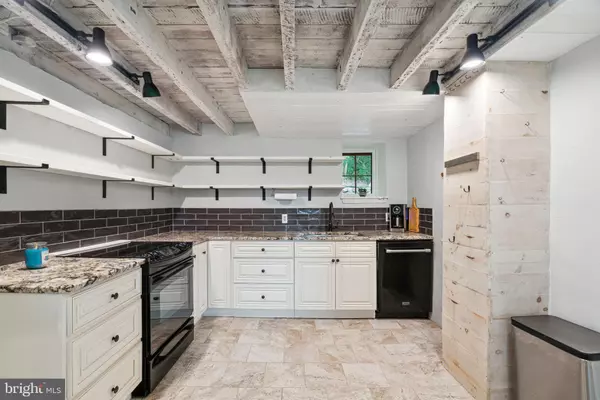For more information regarding the value of a property, please contact us for a free consultation.
Key Details
Sold Price $361,000
Property Type Single Family Home
Sub Type Detached
Listing Status Sold
Purchase Type For Sale
Square Footage 1,216 sqft
Price per Sqft $296
Subdivision Ambler
MLS Listing ID PAMC2080434
Sold Date 09/19/23
Style Colonial
Bedrooms 2
Full Baths 1
Half Baths 1
HOA Y/N N
Abv Grd Liv Area 1,216
Originating Board BRIGHT
Year Built 1775
Annual Tax Amount $4,271
Tax Year 2022
Lot Size 0.376 Acres
Acres 0.38
Lot Dimensions 246.00 x 0.00
Property Description
Built in 1775 and updated with modern amenities, here is an opportunity to own a beautiful piece of history in Ambler. This charming home sits on .37 acres, has a 2-car garage with a loft above it and looks out over the lush green fields and walking trails in Deep Meadow Park. The 1st floor with exposed joists has a living room with a fireplace and custom built bookshelves and a recently renovated kitchen with white cabinets, granite countertops, subway tile backsplash and open shelving. The 2nd floor features a spacious bedroom, a full bathroom and an open den/sitting area. The 3rd floor has a beautiful bedroom with vaulted ceilings and exposed beams, a walk-in closet, another open sitting area/dressing room and a powder room. This house has several outdoor spaces: the former greenhouse for plenty of sunshine and a mornicoffee, the side patio which is perfect for grilling and the backyard for games and playing. Do you need a garage for your cars or space for a workshop? This house comes with a large 2-car garage with a finished loft above it which is currently used as a playroom, living area and music room. Great location! This house is directly across the street from Deep Meadow Park and is seconds from Kohler Park, the Horsham Dog Park, Carpenter Park, Strawbridge Park, Commonwealth National Golf Club, Squires Golf Club, Hatboro Horsham High School, the community center and the farmers market…. to name a few.
Location
State PA
County Montgomery
Area Horsham Twp (10636)
Zoning RES
Rooms
Basement Other
Interior
Interior Features Carpet, Exposed Beams, Kitchen - Eat-In, Wood Floors
Hot Water Oil
Heating Radiator
Cooling None
Flooring Hardwood
Fireplaces Number 1
Equipment Dishwasher, Dryer, Oven/Range - Electric, Refrigerator, Washer, Water Heater
Fireplace Y
Appliance Dishwasher, Dryer, Oven/Range - Electric, Refrigerator, Washer, Water Heater
Heat Source Oil
Laundry Lower Floor
Exterior
Exterior Feature Patio(s)
Garage Garage - Side Entry
Garage Spaces 5.0
Waterfront N
Water Access N
View Garden/Lawn, Trees/Woods
Roof Type Asphalt
Accessibility None
Porch Patio(s)
Parking Type Detached Garage, Driveway, Off Street
Total Parking Spaces 5
Garage Y
Building
Story 3
Foundation Other
Sewer Public Sewer
Water Public
Architectural Style Colonial
Level or Stories 3
Additional Building Above Grade, Below Grade
New Construction N
Schools
School District Hatboro-Horsham
Others
Senior Community No
Tax ID 36-00-03379-005
Ownership Fee Simple
SqFt Source Assessor
Special Listing Condition Standard
Read Less Info
Want to know what your home might be worth? Contact us for a FREE valuation!

Our team is ready to help you sell your home for the highest possible price ASAP

Bought with Ann Nanni • Coldwell Banker Hearthside




