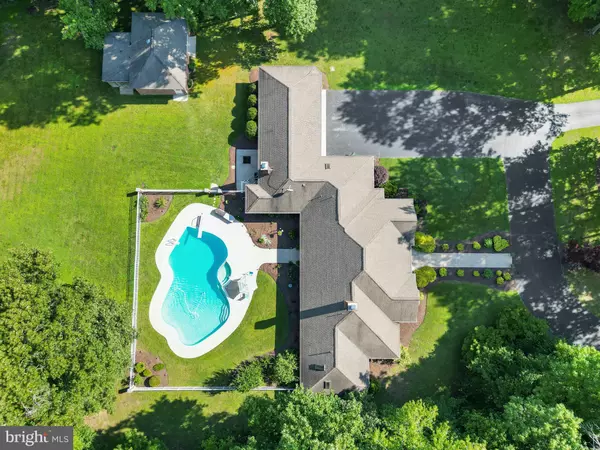For more information regarding the value of a property, please contact us for a free consultation.
Key Details
Sold Price $740,000
Property Type Single Family Home
Sub Type Detached
Listing Status Sold
Purchase Type For Sale
Square Footage 3,150 sqft
Price per Sqft $234
Subdivision Locust Grove Estates Sub
MLS Listing ID MDCH2024390
Sold Date 09/15/23
Style Ranch/Rambler
Bedrooms 4
Full Baths 3
HOA Y/N N
Abv Grd Liv Area 3,150
Originating Board BRIGHT
Year Built 1991
Annual Tax Amount $7,395
Tax Year 2023
Lot Size 2.280 Acres
Acres 2.28
Property Description
Welcome to Locust Grove Estates! This all brick home sits on approximately two flat acres located at the end of a cul-de-sac. The home features four bedrooms and three full bathrooms. One bedroom and full bathroom is located on one side of the home while the other three bedrooms and two full bathrooms are located on the other side. This home offers lots of natural light including the back of the home which over looks the beautiful pool and spa. The three car garage offers ample storage and if thats not enough the 20'x30' detached garage offers even more! Located just outside of the Town of La Plata which offers many options for dining, shopping, and entertainment. Convenient commuter location for local military bases such as NSF Dahlgren and Indian Head as well as others. Come see all this home and neighborhood have to offer!
Location
State MD
County Charles
Zoning RC
Rooms
Main Level Bedrooms 4
Interior
Interior Features Breakfast Area, Dining Area, Formal/Separate Dining Room
Hot Water Electric
Heating Heat Pump(s)
Cooling Heat Pump(s)
Flooring Carpet, Hardwood, Tile/Brick
Fireplaces Number 2
Fireplaces Type Gas/Propane
Fireplace Y
Heat Source Electric, Propane - Owned
Laundry Main Floor
Exterior
Garage Garage - Front Entry, Garage - Rear Entry, Garage - Side Entry, Oversized
Garage Spaces 4.0
Pool Fenced, In Ground, Pool/Spa Combo
Waterfront N
Water Access N
Accessibility None
Parking Type Attached Garage, Detached Garage, Driveway
Attached Garage 3
Total Parking Spaces 4
Garage Y
Building
Lot Description Backs to Trees, Cul-de-sac, Front Yard, Level, No Thru Street, Private, Rear Yard
Story 1
Foundation Crawl Space
Sewer Private Septic Tank
Water Well
Architectural Style Ranch/Rambler
Level or Stories 1
Additional Building Above Grade, Below Grade
New Construction N
Schools
Elementary Schools Call School Board
Middle Schools Call School Board
High Schools Call School Board
School District Charles County Public Schools
Others
Senior Community No
Tax ID 0901053019
Ownership Fee Simple
SqFt Source Assessor
Security Features Security System
Acceptable Financing Cash, Conventional, VA, FHA
Listing Terms Cash, Conventional, VA, FHA
Financing Cash,Conventional,VA,FHA
Special Listing Condition Standard
Read Less Info
Want to know what your home might be worth? Contact us for a FREE valuation!

Our team is ready to help you sell your home for the highest possible price ASAP

Bought with Elizabeth W Wills • RE/MAX One




