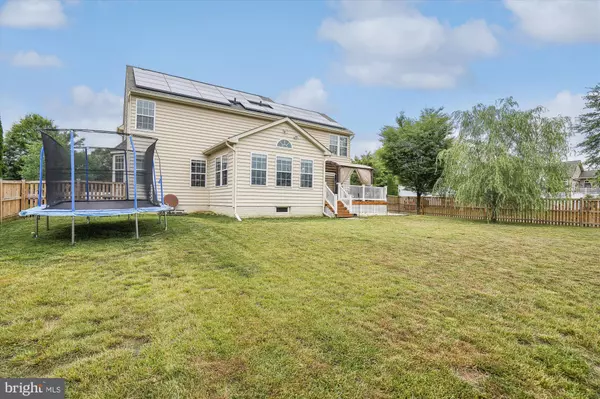For more information regarding the value of a property, please contact us for a free consultation.
Key Details
Sold Price $440,000
Property Type Single Family Home
Sub Type Detached
Listing Status Sold
Purchase Type For Sale
Square Footage 3,406 sqft
Price per Sqft $129
Subdivision Coventry Farms
MLS Listing ID MDKE2002850
Sold Date 09/15/23
Style Colonial
Bedrooms 4
Full Baths 2
Half Baths 1
HOA Fees $21/qua
HOA Y/N Y
Abv Grd Liv Area 2,606
Originating Board BRIGHT
Year Built 2010
Annual Tax Amount $4,127
Tax Year 2023
Lot Size 10,643 Sqft
Acres 0.24
Property Description
PRICE IMPROVEMENT OF $15,000!!! Your buyers will not be disappointed in this beautiful colonial on a corner lot in the sought after community of Coventry Farms. The gourmet kitchen offers stainless steel appliances including a double oven, Corian countertops, a large island and pantry. The kitchen opens up to a large family room and sunroom offering ample natural light. If you like to entertain for the holidays you will love the separate dining room. There is a mudroom and separate laundry room. Upstairs you will find 4 nice size bedrooms to include a very large primary bedroom, with a sitting area, 2 walk in closets and a primary bath featuring a soaking tub, separate shower and dual sinks. As if this wasn't enough there is also a finished basement which offers even more living space. When you walk out the rear door you will step onto a newly stained deck with a pergola that leads down into the fully fenced (7 months old) rear yard. You will appreciate a lower electric bill due to the Solar Panels. Seller will purchase a home warranty at settlement and will look at any reasonable offers!!
Location
State MD
County Kent
Zoning R-2
Rooms
Basement Full, Fully Finished
Interior
Interior Features Ceiling Fan(s), Family Room Off Kitchen, Dining Area, Floor Plan - Open, Kitchen - Island, Pantry, Primary Bath(s), Recessed Lighting, Soaking Tub, Walk-in Closet(s), Wood Floors, Carpet
Hot Water Electric
Heating Heat Pump(s)
Cooling Ceiling Fan(s), Heat Pump(s)
Heat Source Solar, Electric
Exterior
Garage Garage - Side Entry
Garage Spaces 6.0
Fence Fully, Wood
Waterfront N
Water Access N
Accessibility None
Parking Type Attached Garage, Driveway
Attached Garage 2
Total Parking Spaces 6
Garage Y
Building
Lot Description Level, Rear Yard, Corner, Cleared
Story 3
Foundation Other
Sewer Public Sewer
Water Public
Architectural Style Colonial
Level or Stories 3
Additional Building Above Grade, Below Grade
New Construction N
Schools
School District Kent County Public Schools
Others
Senior Community No
Tax ID 1504336623
Ownership Fee Simple
SqFt Source Estimated
Special Listing Condition Standard
Read Less Info
Want to know what your home might be worth? Contact us for a FREE valuation!

Our team is ready to help you sell your home for the highest possible price ASAP

Bought with Liddy L Campbell • TTR Sotheby's International Realty




