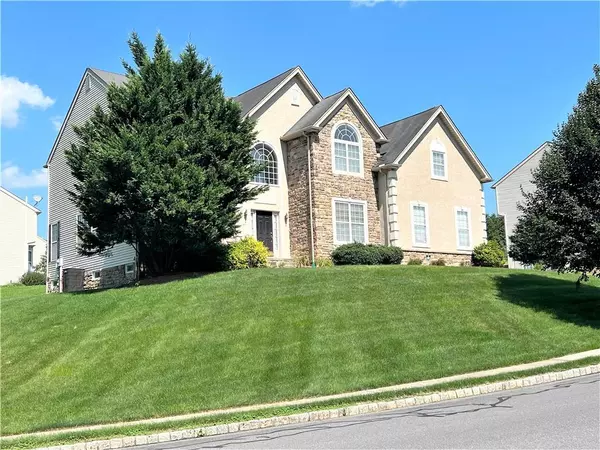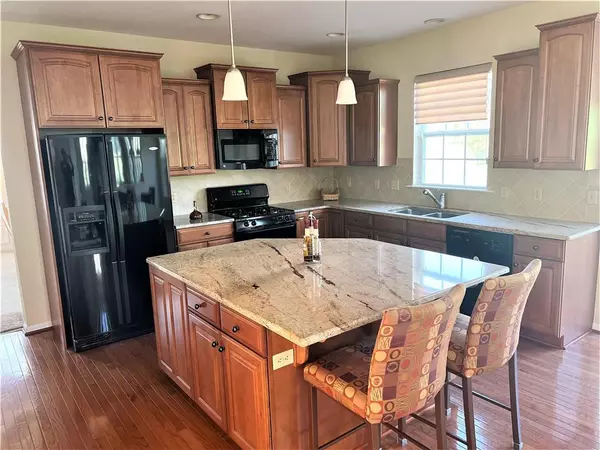For more information regarding the value of a property, please contact us for a free consultation.
Key Details
Sold Price $595,000
Property Type Single Family Home
Sub Type Detached
Listing Status Sold
Purchase Type For Sale
Square Footage 3,467 sqft
Price per Sqft $171
Subdivision The Estates At Bushkill Creek
MLS Listing ID 720506
Sold Date 09/15/23
Style Colonial
Bedrooms 4
Full Baths 2
Half Baths 1
Abv Grd Liv Area 3,467
Year Built 2006
Annual Tax Amount $11,644
Lot Size 0.480 Acres
Property Description
Welcome to this exquisite residence. As you step inside, you'll be captivated by the luxurious touches. Gleaming HW floors greet you in the foyer, KIT., and powder rm, while oak stairs adorned with wrought iron balusters beckon you upstairs. Love the grandeur of the expanded LR & DR, featuring magnificent floor-to-ceiling columns. The DR boasts an elegant tray ceiling, while the LR, DR, foyer, and study are adorned w/chair rail and shadow box molding. Delight in the expanded KIT, with its oversized island, granite CTs, & morning nook illuminated by a skylight.
Indulge in the sunken, two-story FR, w/ a custom wall of windows. Gas FP has a striking stone veneer from floor to ceiling.
Throughout the home, two-piece crown molding elevates the elegance. MBR, is a true sanctuary w/ chair rail and cathedral ceiling. MB has jetted tub.
Home is adorned w/ recessed lighting throughout. Basement, complete with an outside entrance offers immense potential...w/ rough plumbing for a future bath.
Location
State PA
County Northampton
Area Forks
Rooms
Basement Full, Outside Entrance
Interior
Interior Features Cathedral Ceilings, Cedar Closets, Center Island, Den/Office, Family Room First Level, Foyer, Laundry First, Utility/Mud Room, Walk-in Closet(s), Whirlpool/Jetted Tub
Hot Water Electric
Heating Forced Air, Gas
Cooling Central AC
Flooring Hardwood, Tile, Vinyl, Wall-to-Wall Carpet
Fireplaces Type Family Room
Exterior
Exterior Feature Curbs, Insulated Glass, Screens, Sidewalk
Garage Attached Off & On Street
Pool Curbs, Insulated Glass, Screens, Sidewalk
Building
Story 2.0
Sewer Public
Water Public
New Construction No
Schools
School District Easton
Others
Financing Cash,Conventional,FHA
Special Listing Condition Not Applicable
Read Less Info
Want to know what your home might be worth? Contact us for a FREE valuation!

Our team is ready to help you sell your home for the highest possible price ASAP
Bought with Weichert Realtors




