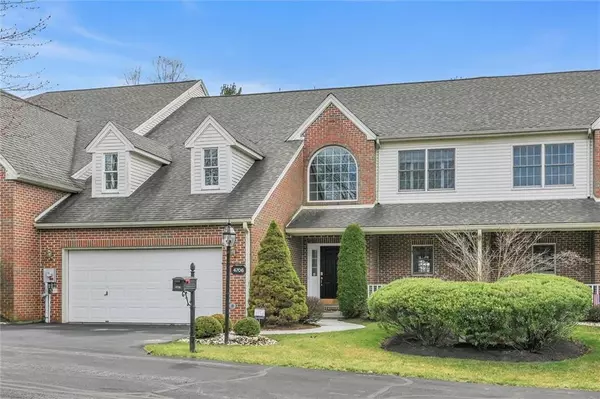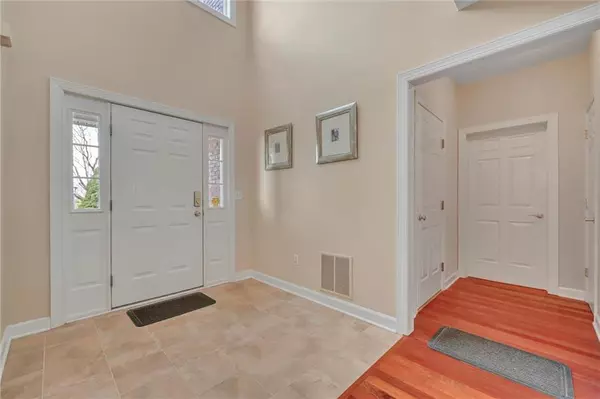For more information regarding the value of a property, please contact us for a free consultation.
Key Details
Sold Price $550,000
Property Type Townhouse
Sub Type Row/Townhouse
Listing Status Sold
Purchase Type For Sale
Square Footage 2,717 sqft
Price per Sqft $202
Subdivision Woodcrest
MLS Listing ID 712518
Sold Date 09/15/23
Style Colonial
Bedrooms 3
Full Baths 2
Half Baths 1
HOA Fees $559/mo
Abv Grd Liv Area 2,717
Year Built 1996
Annual Tax Amount $7,222
Lot Size 0.375 Acres
Property Description
Captivating condo across the street from Saucon Valley Country Club and the Promanade Shops. Total renovation creating a wide open kitchen, family room, dining area and enclosed porch overlooking a quiet backyard area. Dramatic effect of a two story ceiling creates this wonderful space. First floor living with lovely entrance from covered front porch into the warm decor of the foyer and open view of beautiful Brazilian Cherry floors, Cherry kitchen cabinets, granite top counters and island accented with pendant lighting, stainless steel appliances and soft accents on wood trim. Stunning French doors open to rear terrace, renovated first floor master bedroom and bath. Second floor with 2 additional bedrooms, full bath and loft large enough for the grand piano. There's a 2 car garage and loft storage space. Additional highlights of Bali Shutters, family room fireplace, upgraded lighting, 1st floor renovated laundry. Wonderful living in a perfect location. Take a look today.
Location
State PA
County Lehigh
Area Upper Saucon
Rooms
Basement None
Interior
Interior Features Center Island, Den/Office, Family Room First Level, Laundry First, Utility/Mud Room, Vaulted Ceilings, Walk-in Closet(s), Whirlpool/Jetted Tub
Hot Water Electric
Heating Electric, Forced Air, Heat Pump
Cooling Central AC
Flooring Hardwood, Tile, Wall-to-Wall Carpet
Fireplaces Type Family Room
Exterior
Exterior Feature Covered Porch, Insulated Glass, Porch, Screens, Sidewalk
Garage Attached Off & On Street
Pool Covered Porch, Insulated Glass, Porch, Screens, Sidewalk
Building
Story 2.0
Sewer Public
Water Public
New Construction No
Schools
School District Southern Lehigh
Others
Financing Cash,Conventional
Special Listing Condition Not Applicable
Read Less Info
Want to know what your home might be worth? Contact us for a FREE valuation!

Our team is ready to help you sell your home for the highest possible price ASAP
Bought with RE/MAX Real Estate




