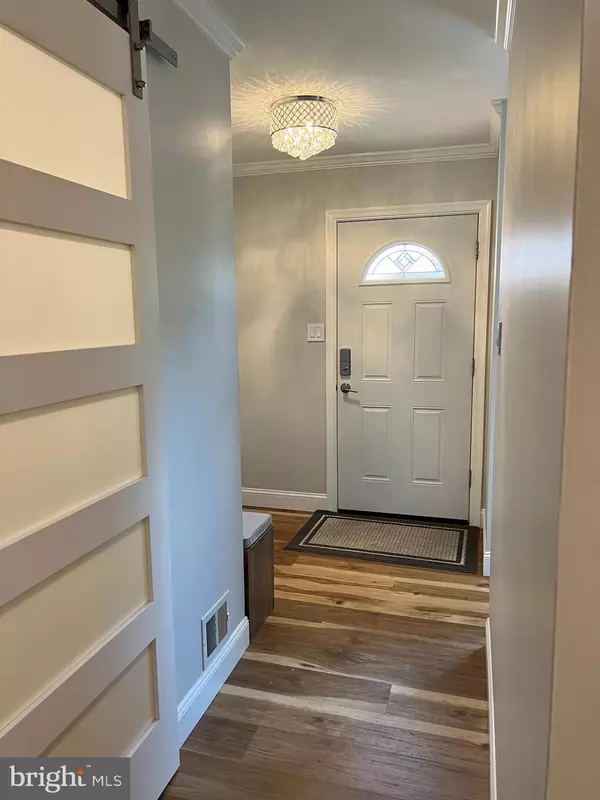For more information regarding the value of a property, please contact us for a free consultation.
Key Details
Sold Price $400,000
Property Type Townhouse
Sub Type Interior Row/Townhouse
Listing Status Sold
Purchase Type For Sale
Square Footage 2,151 sqft
Price per Sqft $185
Subdivision Perkiomen Woods
MLS Listing ID PAMC2080176
Sold Date 09/14/23
Style Colonial
Bedrooms 3
Full Baths 1
Half Baths 1
HOA Fees $130/mo
HOA Y/N Y
Abv Grd Liv Area 1,451
Originating Board BRIGHT
Year Built 1979
Annual Tax Amount $3,334
Tax Year 2022
Lot Size 2,000 Sqft
Acres 0.05
Lot Dimensions 20.00 x 0.00
Property Description
This beautifully updated and meticulously maintained home is situated in the charming community of Perkiomen Woods in Collegeville Pennsylvania. This captivating property offers a harmonious blend of modern elegance and comfort, making it the perfect place to call home.
Tucked in the back of the community near the community pool you will be struck by the lush landscaping adorning the front of the property. Step inside and be amazed by the abundance of natural light that fills the open-concept living space. The spacious and airy layout of the main floor creates an ideal environment for both relaxing and entertaining.
The gourmet kitchen is a chef's dream, boasting new cabinetry and quartz countertops with top-of-the-line stainless steel appliances and high end tiling that reaches all the way up to the ceiling for a dramatic look. Task lighting, and a range hood vented to the outside make meal preparation a breeze. Additional cabinetry and counter space creates extra storage and workspace. The adjoining dining area is perfect for intimate dinners with family and friends. The dining area and spacious family room features a double slider out to the beautiful fenced in backyard, clearly a highlight of the property where you can unwind and enjoy the beauty of nature. The outdoor space is perfect for enjoying your morning coffee, hosting summer barbecues, relaxing in the sun, gardening or simply admiring the picturesque surroundings.
This first floor is completed with a totally remodeled bathroom worthy of HGTV.
As you travel upstairs, notice the stylish wainscoting, stunning light fixture and beautiful hardwood stairs. Once upstairs, you'll discover the owner's suite, a true sanctuary for relaxation. This generously sized bedroom offers a peaceful retreat, complete with a private balcony overlooking the backyard. After the sun sets, enjoy the twinkly lights as you take in the warm summer breezes under the stars.
The upper level of the home offers two additional bedrooms and a fabulous full bathroom featuring stunning high end materials.
The lower level of the home is a versatile space that has been transformed into an additional family room, kids play area and a home office.
The Perkiomen Woods community offers an active lifestyle with two community tennis courts, a community pool, a playground, a clubhouse and access to the Perkiomen Trail, a 19 mile multi-use trail along the Perkiomen Creek.
136 Larchwood Drive is ideally located, providing easy access to major highways, shopping centers, dining options, and recreational facilities and the award winning Spring-Ford Area schools! The sought-after neighborhood offers a sense of community and a peaceful suburban lifestyle while being close to urban amenities.
Some of the many upgrades/improvements are as follows: New top of the line kitchens and baths! New HVAC with ultraviolet light lamp for allergens/germs (2023), New roof (2021), New fence (2021), New hot water heater (2018), New whole house water filter and softener (2018), New Anderson windows (2018). Recessed lighting and hardwood flooring throughout the home!
Don't miss this incredible opportunity to make this house your home. Schedule a private tour today and experience the charm and elegance of 136 Larchwood Drive, Collegeville, PA. Your dream home awaits!
Location
State PA
County Montgomery
Area Upper Providence Twp (10661)
Zoning RESIDENTIAL
Direction East
Rooms
Basement Drainage System, Fully Finished, Outside Entrance, Sump Pump, Walkout Stairs, Water Proofing System
Interior
Interior Features Air Filter System, Attic, Crown Moldings, Recessed Lighting, Upgraded Countertops, Wainscotting, Wood Floors
Hot Water Electric
Heating Forced Air
Cooling Central A/C
Flooring Engineered Wood, Laminate Plank
Equipment Stainless Steel Appliances, Range Hood
Fireplace N
Appliance Stainless Steel Appliances, Range Hood
Heat Source Electric
Laundry Main Floor
Exterior
Garage Spaces 2.0
Parking On Site 2
Fence Fully
Amenities Available Club House, Pool Mem Avail, Tennis Courts, Tot Lots/Playground
Waterfront N
Water Access N
Roof Type Shingle
Accessibility None
Parking Type Parking Lot
Total Parking Spaces 2
Garage N
Building
Story 2
Foundation Concrete Perimeter
Sewer Public Sewer
Water Public
Architectural Style Colonial
Level or Stories 2
Additional Building Above Grade, Below Grade
New Construction N
Schools
School District Spring-Ford Area
Others
Pets Allowed Y
HOA Fee Include Common Area Maintenance,Trash,Snow Removal
Senior Community No
Tax ID 61-00-02834-183
Ownership Fee Simple
SqFt Source Assessor
Acceptable Financing Cash, Conventional
Horse Property N
Listing Terms Cash, Conventional
Financing Cash,Conventional
Special Listing Condition Standard
Pets Description No Pet Restrictions
Read Less Info
Want to know what your home might be worth? Contact us for a FREE valuation!

Our team is ready to help you sell your home for the highest possible price ASAP

Bought with Marrijo Gallagher • Compass RE




