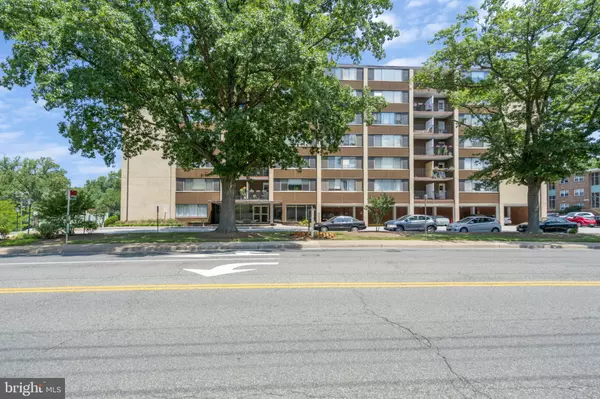For more information regarding the value of a property, please contact us for a free consultation.
Key Details
Sold Price $175,000
Property Type Condo
Sub Type Condo/Co-op
Listing Status Sold
Purchase Type For Sale
Square Footage 510 sqft
Price per Sqft $343
Subdivision Lorcom House
MLS Listing ID VAAR2033962
Sold Date 09/12/23
Style Contemporary
Full Baths 1
Condo Fees $418/mo
HOA Y/N N
Abv Grd Liv Area 510
Originating Board BRIGHT
Year Built 1965
Annual Tax Amount $1,583
Tax Year 2022
Property Description
REDUCED $25K!! Best price for Location, Location! Tired of renting? Looking for an investment? This is your chance to become a home owner in N. Arlington. Great opportunity for a first-time buyer, investor or out of town commuter,
This 510 sq ft studio offers that opportunity. Enjoy the convenience of living minutes to DC and the Pentagon, metro 1.5 miles away, bus stop steps away. 10-12 minutes to National airport & Georgetown University, minutes to George Mason Arlington campus, short walk to Marymount University. steps away from restaurants, shopping. Starbucks, Safeway, Arrow Wine, Pastries by Randolph, Lebanese Taverna Market, UPS store, CVS, parks, and much more. Condo fee includes all utilities. FIOS available. Condo Association is in the process of updating the hallways. Plenty of free parking, cats only allowed. Schedule through Showing Time.
Location
State VA
County Arlington
Zoning RA6-15
Interior
Hot Water Electric
Heating Forced Air
Cooling Central A/C
Equipment Disposal, Refrigerator, Stove, Oven/Range - Gas
Fireplace N
Appliance Disposal, Refrigerator, Stove, Oven/Range - Gas
Heat Source Electric
Laundry Common
Exterior
Amenities Available Common Grounds, Elevator, Laundry Facilities, Party Room
Waterfront N
Water Access N
Accessibility No Stairs
Garage N
Building
Story 7
Unit Features Mid-Rise 5 - 8 Floors
Sewer Public Sewer
Water Public
Architectural Style Contemporary
Level or Stories 7
Additional Building Above Grade, Below Grade
New Construction N
Schools
Elementary Schools Glebe
Middle Schools Dorothy Hamm
High Schools Yorktown
School District Arlington County Public Schools
Others
Pets Allowed Y
HOA Fee Include Air Conditioning,Common Area Maintenance,Electricity,Gas,Heat,Sewer,Water,All Ground Fee,Laundry,Parking Fee,Snow Removal,Taxes,Ext Bldg Maint
Senior Community No
Tax ID 07-001-067
Ownership Condominium
Horse Property N
Special Listing Condition Standard
Pets Description Cats OK
Read Less Info
Want to know what your home might be worth? Contact us for a FREE valuation!

Our team is ready to help you sell your home for the highest possible price ASAP

Bought with Michelle C Soto • Redfin Corporation




