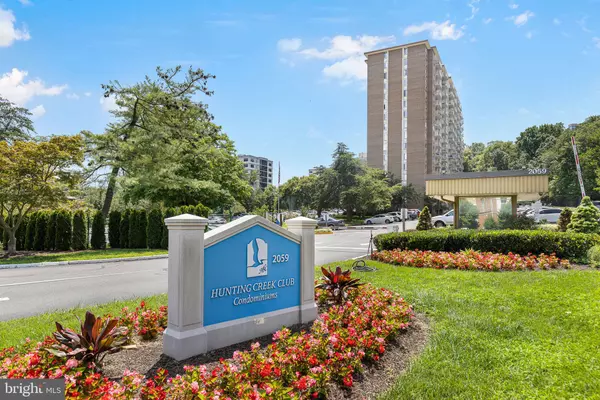For more information regarding the value of a property, please contact us for a free consultation.
Key Details
Sold Price $235,000
Property Type Condo
Sub Type Condo/Co-op
Listing Status Sold
Purchase Type For Sale
Square Footage 850 sqft
Price per Sqft $276
Subdivision Hunting Creek Club Condominiums
MLS Listing ID VAFX2140294
Sold Date 09/11/23
Style Contemporary
Bedrooms 1
Full Baths 1
Condo Fees $569/mo
HOA Y/N N
Abv Grd Liv Area 850
Originating Board BRIGHT
Year Built 1972
Annual Tax Amount $2,341
Tax Year 2023
Property Description
Spacious 9th-floor unit with tree and skyline views from the balcony! 850 square feet with TWO WALK-IN CLOSETS means ample storage in this freshly painted (2023) 1-bed, 1-bath unit. New kitchen floor (2023). Hardwood flooring under carpet. Energy-efficient Thermopane windows and sliding glass door. New PTAC systems for heating and air. Stainless steel appliances. Condo amenities include outdoor pool with lifeguard, sauna, tennis court, picnic tables and grills, part room, laundry on each floor, gated entrance to parking lot, and 24-hour front desk. Owners are allowed to install a combination washer and dryer in their units, subject to board approval. TWO free parking spaces are included, which makes it easy to take advantage of the quick access to Route 1 and 495. For those who use Metro, the convenience of having the Huntington Metro just 0.6 miles away is perfection. There is also a bus stop near the entrance to the community. All of these options make it convenient to get to DC, National Harbor, Old Town Alexandria, the Pentagon, Fort Myer, Fort Belvoir, and many more places! Make all of the amenities, views, transportation perks, and spaciousness yours for an affordable price.
Location
State VA
County Fairfax
Zoning 230
Rooms
Other Rooms Living Room, Kitchen, Bedroom 1, Bathroom 1
Main Level Bedrooms 1
Interior
Hot Water Natural Gas
Heating Forced Air, Wall Unit
Cooling Ceiling Fan(s), Wall Unit
Heat Source Electric
Laundry Common
Exterior
Exterior Feature Balcony, Brick
Garage Spaces 2.0
Amenities Available Pool - Outdoor, Sauna, Tennis Courts, Gated Community, Party Room, Elevator, Picnic Area
Waterfront N
Water Access N
Accessibility Elevator
Porch Balcony, Brick
Total Parking Spaces 2
Garage N
Building
Story 1
Unit Features Hi-Rise 9+ Floors
Sewer Public Sewer
Water Public
Architectural Style Contemporary
Level or Stories 1
Additional Building Above Grade, Below Grade
New Construction N
Schools
School District Fairfax County Public Schools
Others
Pets Allowed Y
HOA Fee Include Pool(s),Sauna,Water,Sewer,Trash,Security Gate,Common Area Maintenance,Ext Bldg Maint,Management,Insurance,Reserve Funds,Parking Fee
Senior Community No
Tax ID 0833 25 0912
Ownership Condominium
Security Features Security Gate,Main Entrance Lock,Desk in Lobby
Special Listing Condition Standard
Pets Description Number Limit
Read Less Info
Want to know what your home might be worth? Contact us for a FREE valuation!

Our team is ready to help you sell your home for the highest possible price ASAP

Bought with Khaneisha Yvonne Pagan • KW Metro Center




