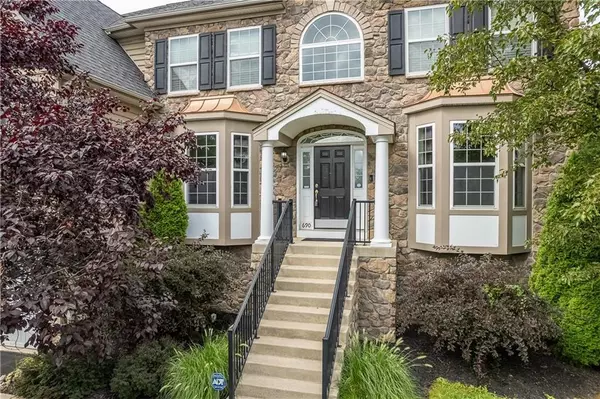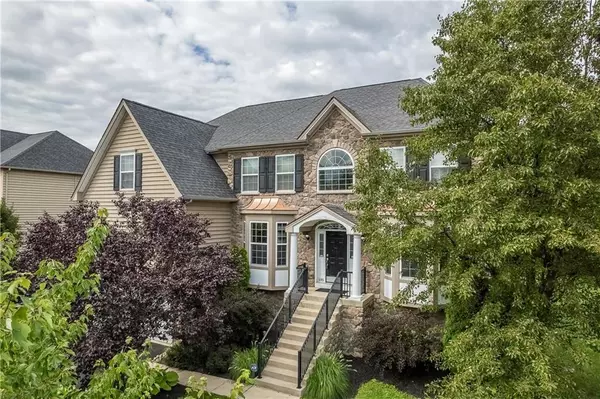For more information regarding the value of a property, please contact us for a free consultation.
Key Details
Sold Price $675,000
Property Type Single Family Home
Sub Type Detached
Listing Status Sold
Purchase Type For Sale
Square Footage 4,629 sqft
Price per Sqft $145
Subdivision Highgate
MLS Listing ID 722370
Sold Date 09/09/23
Style Colonial
Bedrooms 5
Full Baths 3
Half Baths 1
Abv Grd Liv Area 3,322
Year Built 2010
Annual Tax Amount $7,926
Lot Size 0.289 Acres
Property Description
Picturesque neighborhood of Highgate. This stunning property offers a range of features that will surely captivate any homebuyer. Great times will be enjoyed in the charming DR, kitchen & Breakfast Rm/Solarium w/full wall of windows creating a bright & airy atmosphere. Adjoining Family rm boasts a floor to ceiling gas fireplace, cathedral ceilings, towering windows & ceiling fan offering the perfect place for relaxation & entertaining. The kitchen features a gas cooktop, granite counters & convenient center island. Making your way to the 2nd fl you'll find a spacious Master BR suite, complete w/2 walk-in closets, office/nursery & master bath w/ tile shower w/spa jets & relaxing whirlpool tub. French doors provide privacy & elegance. For those seeking a flexible living arrangement, walk out lower level provides extended family quarters w/2nd kitchenette (no stove), Fam Rm w/gas Fireplace & theatre rm. Beautiful stamped concrete patio w/hottub adds to your enjoyment. Truly a must have!
Location
State PA
County Lehigh
Area Upper Macungie
Rooms
Basement Full
Interior
Interior Features Cathedral Ceilings, Center Island, Den/Office, Extended Family Qtrs, Family Room First Level, Family Room Lower Level, Handicap Equipped, Laundry Second, Whirlpool/Jetted Tub
Hot Water Gas
Heating Forced Air, Gas, Zoned Heat
Cooling Central AC, Zoned Cooling
Flooring Hardwood, Vinyl
Fireplaces Type Family Room, Lower Level
Exterior
Exterior Feature Curbs, Deck, Fire Pit, Patio, Screens, Sidewalk
Garage Built In Off & On Street
Pool Curbs, Deck, Fire Pit, Patio, Screens, Sidewalk
Building
Story 3.0
Sewer Public
Water Public
New Construction No
Schools
School District Parkland
Others
Financing Cash,Conventional,FHA,VA
Special Listing Condition Not Applicable
Read Less Info
Want to know what your home might be worth? Contact us for a FREE valuation!

Our team is ready to help you sell your home for the highest possible price ASAP
Bought with Keller Williams Real Estate




