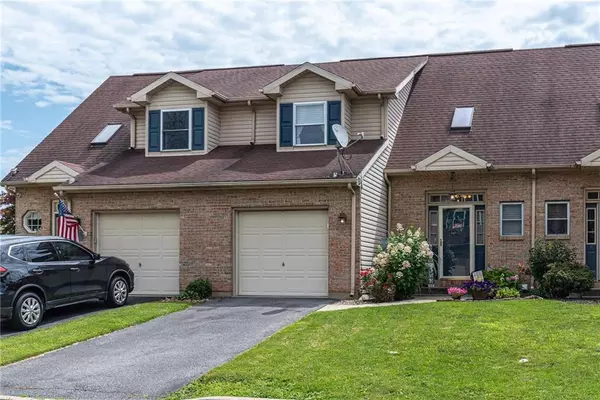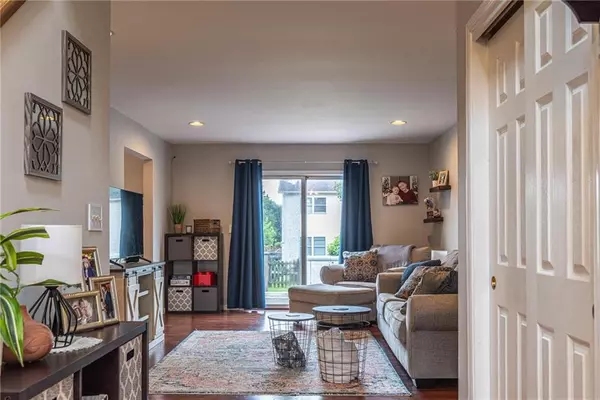For more information regarding the value of a property, please contact us for a free consultation.
Key Details
Sold Price $301,000
Property Type Townhouse
Sub Type Row/Townhouse
Listing Status Sold
Purchase Type For Sale
Square Footage 1,364 sqft
Price per Sqft $220
Subdivision Vista Estates
MLS Listing ID 720796
Sold Date 09/08/23
Style Colonial
Bedrooms 3
Full Baths 2
Half Baths 1
HOA Fees $15/ann
Abv Grd Liv Area 1,364
Year Built 2000
Annual Tax Amount $4,573
Lot Size 3,120 Sqft
Property Description
Multiple Offers Received! Seller will honor showings until Sunday July 30 2PM with Highest and Best offers due Sunday July 30 5PM. Welcome home to 2645 Upper Way! As you enter this move-in-ready townhome you will be greeted by a spacious foyer with beaming sunlight, vaulted ceiling, and a large entrance closet. Walk through to the living room with access to the back deck and fenced in backyard. Dining room and kitchen round out the first floor. There is newer laminate flooring in the living and dining rooms. The second floor features 3 bedrooms and 2 full baths. The primary bedroom is large and offers a walk-in closet as well as full bath. Carpet installed December 2021 on stairs leading to second floor, primary bedroom, and 1 bedroom-laminate flooring is installed in the other bedroom. Very low HOA fees, economical gas heat, quiet street, close to walking/biking trails!
Location
State PA
County Northampton
Area Forks
Rooms
Basement Full
Interior
Interior Features Laundry Lower Level, Skylight(s), Walk-in Closet(s)
Hot Water Gas
Heating Gas
Cooling Ceiling Fans, Central AC
Flooring Hardwood, Laminate/Resilient, Linoleum, Vinyl, Wall-to-Wall Carpet
Exterior
Exterior Feature Deck, Fenced Yard, Screens, Storm Door
Garage Attached Off & On Street, Off Street, On Street
Pool Deck, Fenced Yard, Screens, Storm Door
Building
Story 2.0
Sewer Public
Water Public
New Construction No
Schools
School District Easton
Others
Financing Cash,Conventional,FHA,VA
Special Listing Condition Not Applicable
Read Less Info
Want to know what your home might be worth? Contact us for a FREE valuation!

Our team is ready to help you sell your home for the highest possible price ASAP
Bought with Coldwell Banker Heritage R E




