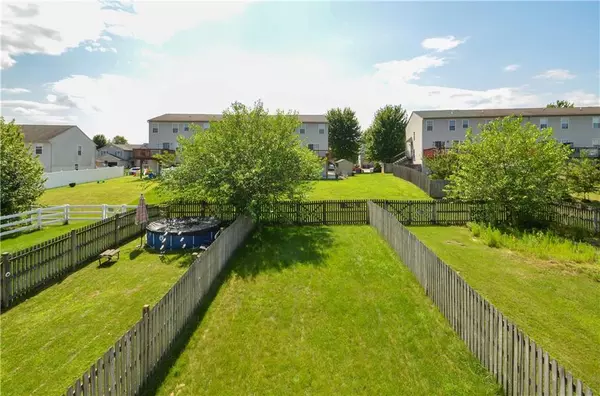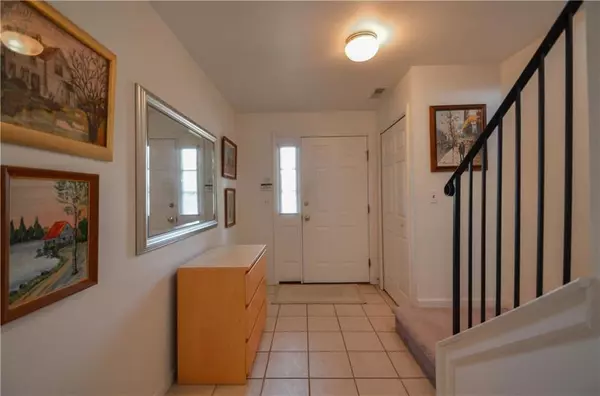For more information regarding the value of a property, please contact us for a free consultation.
Key Details
Sold Price $320,000
Property Type Townhouse
Sub Type Row/Townhouse
Listing Status Sold
Purchase Type For Sale
Square Footage 1,975 sqft
Price per Sqft $162
Subdivision Penns Ridge
MLS Listing ID 721207
Sold Date 09/05/23
Style Other
Bedrooms 3
Full Baths 2
Half Baths 2
Abv Grd Liv Area 1,600
Year Built 2001
Annual Tax Amount $4,801
Lot Size 3,036 Sqft
Property Description
SELLER HAS RECEIVED MULTIPLE OFFERS. SELLER IS CALLING FOR HIGHEST AND BEST BY 5PM MONDAY 7/31/23. Exceptionally cared for three level townhome in the beautiful Penns Ridge community, with NO HOA!! This expansive home boasts three bedrooms, two full bathrooms, two half bathrooms, spacious rear deck, fenced in yard and 1 car attached garage! The main floor features a spacious open concept living/dining room, an eat-in kitchen filled with plenty of natural light, and a convenient powder room. Upstairs, the third floor features a master bedroom suite including a full private bath, two other generously sized bedrooms and a large center hall bathroom. The entry level includes a Foyer entrance, half bath, a family room with laundry closet, and a walk out to the fenced in yard and paver patio; perfect for your outdoor entertaining! Easy access to Routes 22 & 33, shopping, dining, entertainment, hospitals, bike path, township park and more! Call today for your private showing.
Location
State PA
County Northampton
Area Forks
Rooms
Basement Fully Finished, Walk-Out
Interior
Interior Features Family Room First Level, Foyer Center, Laundry First
Hot Water Electric
Heating Electric, Heat Pump
Cooling Central AC
Flooring Vinyl, Wall-to-Wall Carpet
Exterior
Exterior Feature Covered Patio, Deck, Fenced Yard, Sidewalk
Garage Built In Off & On Street
Pool Covered Patio, Deck, Fenced Yard, Sidewalk
Building
Story 3.0
Sewer Public
Water Public
New Construction No
Schools
School District Easton
Others
Financing Cash,Conventional,FHA,VA
Special Listing Condition Estate/Trust
Read Less Info
Want to know what your home might be worth? Contact us for a FREE valuation!

Our team is ready to help you sell your home for the highest possible price ASAP
Bought with Keller Williams Real Estate




