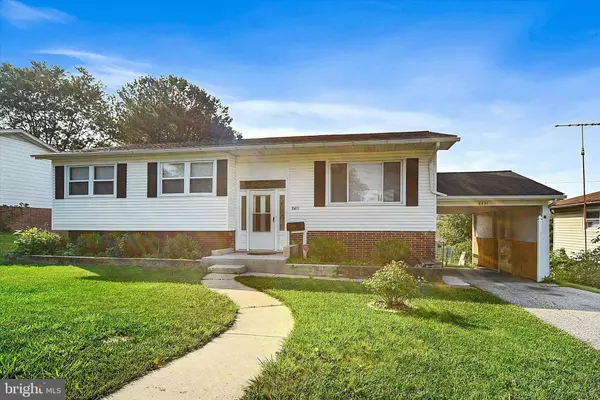For more information regarding the value of a property, please contact us for a free consultation.
Key Details
Sold Price $399,000
Property Type Single Family Home
Sub Type Detached
Listing Status Sold
Purchase Type For Sale
Square Footage 2,380 sqft
Price per Sqft $167
Subdivision Rosedale
MLS Listing ID MDBC2073660
Sold Date 09/01/23
Style Split Level
Bedrooms 5
Full Baths 3
HOA Y/N N
Abv Grd Liv Area 1,190
Originating Board BRIGHT
Year Built 1959
Annual Tax Amount $6,177
Tax Year 2023
Lot Size 7,722 Sqft
Acres 0.18
Lot Dimensions 1.00 x
Property Description
Newly renovated 5BR/3BA split foyer ranch located on a quiet street in Rosedale. Open the door into a bright and airy open concept main floor featuring a soft color palette and luxury vinyl flooring. The main floor offers a large living room beaming with natural light, a spacious dining room, and an awesome kitchen. The kitchen boasts new cabinets, stainless steel appliances, quartz countertops with a complimenting backsplash, a stainless sink, and a peninsula offering additional cabinets below and countertop seating with pendant lighting above. Down the hall is a beautifully tiled full bath with a double sink vanity, two sizable secondary bedrooms, and a primary bedroom with a private bath offering a walk-in shower. From the dining room, step out onto a newly constructed deck that overlooks the amazing fenced yard. The lower level is finished, featuring additional living space including two bedrooms, a full bath, a large family room, storage, laundry, and sliding doors to a covered patio. The sprawling yard offers tons of possibilities filled with green space and access to the driveway and carport. This home is move-in ready with so much to offer new homeowners including, recessed lighting, a new roof and HVAC. Imagine all this and in close proximity to shopping restaurants, and commuter routes.
Location
State MD
County Baltimore
Zoning R
Rooms
Other Rooms Living Room, Dining Room, Kitchen
Basement Fully Finished, Interior Access, Heated, Improved, Outside Entrance
Main Level Bedrooms 3
Interior
Hot Water Natural Gas
Heating Forced Air
Cooling Central A/C
Heat Source Natural Gas
Exterior
Garage Spaces 6.0
Waterfront N
Water Access N
Roof Type Architectural Shingle
Accessibility Level Entry - Main
Parking Type Attached Carport, Driveway, On Street
Total Parking Spaces 6
Garage N
Building
Story 2
Foundation Block
Sewer Public Sewer
Water Public
Architectural Style Split Level
Level or Stories 2
Additional Building Above Grade, Below Grade
New Construction N
Schools
School District Baltimore County Public Schools
Others
Pets Allowed N
Senior Community No
Tax ID 04141410047230
Ownership Fee Simple
SqFt Source Assessor
Acceptable Financing Cash, Conventional, VA, FHA
Horse Property N
Listing Terms Cash, Conventional, VA, FHA
Financing Cash,Conventional,VA,FHA
Special Listing Condition Standard
Read Less Info
Want to know what your home might be worth? Contact us for a FREE valuation!

Our team is ready to help you sell your home for the highest possible price ASAP

Bought with Sandra L Klein • Long & Foster Real Estate, Inc.




