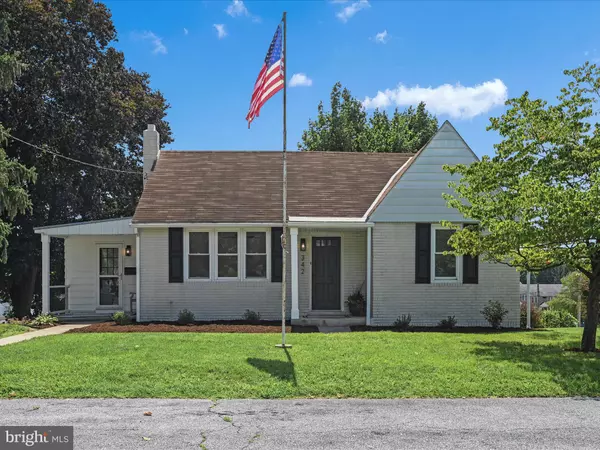For more information regarding the value of a property, please contact us for a free consultation.
Key Details
Sold Price $232,000
Property Type Single Family Home
Sub Type Detached
Listing Status Sold
Purchase Type For Sale
Square Footage 1,187 sqft
Price per Sqft $195
Subdivision None Available
MLS Listing ID PALN2011212
Sold Date 09/01/23
Style Cape Cod,Traditional
Bedrooms 3
Full Baths 1
HOA Y/N N
Abv Grd Liv Area 1,187
Originating Board BRIGHT
Year Built 1953
Annual Tax Amount $3,126
Tax Year 2022
Lot Size 0.260 Acres
Acres 0.26
Property Description
Welcome home to this newly updated 3-bedroom brick Cape Cod situated on nearly 1/3 acre in -town Annville! The home features an adorable fresh new modern look with 2 welcoming front porches. The main front porch enters into a well-lit Living Room w/ a large triple window and large double window, new recessed lighting, new drywall walls and ceiling and beautiful new laminate flooring throughout. Adjacent to the living room is a well-equipped eat-in kitchen with new countertops, new white cabinets, and new stainless microwave, range and dishwasher. The eating area has a built-in hutch and a great double window providing a view of the beautiful backyard. Just off the kitchen is a 9'x 14' mudroom with first floor laundry and access to the second cozy porch. Access the two first floor bedrooms updated with new drywall walls and ceilings, added ceiling lights and closets and main bathroom with a 5' tub/shower just off the kitchen and living room. Stairs from the living room lead to a large 2nd floor bedroom or bonus room with hardwood floors, closet, and bathroom rough in . Fresh paint throughout. Replacement windows throughout 1st and 2nd floors. An additional set stairs from the main floor hallway leads to the full walk-out heated lower level and 2 storge rooms plus a radon mitigation system. The backyard has plenty of room for a future swimming pool and 3-4 car garage! Easy walking distance to historic downtown Annville shops and restaurants.
Location
State PA
County Lebanon
Area Annville Twp (13218)
Zoning RESIDENTIAL
Direction North
Rooms
Other Rooms Living Room, Bedroom 2, Bedroom 3, Kitchen, Basement, Bedroom 1, Mud Room, Storage Room, Full Bath
Basement Daylight, Full, Drain, Connecting Stairway, Full, Heated, Interior Access, Outside Entrance, Poured Concrete, Rear Entrance, Walkout Level
Main Level Bedrooms 2
Interior
Interior Features Built-Ins, Breakfast Area, Combination Kitchen/Dining, Entry Level Bedroom, Recessed Lighting, Tub Shower
Hot Water Oil
Heating Hot Water
Cooling Window Unit(s)
Flooring Hardwood, Luxury Vinyl Plank
Equipment Built-In Microwave, Oven/Range - Electric, Stainless Steel Appliances, Dishwasher, Refrigerator
Fireplace N
Window Features Double Hung,Replacement,Screens
Appliance Built-In Microwave, Oven/Range - Electric, Stainless Steel Appliances, Dishwasher, Refrigerator
Heat Source Oil
Exterior
Exterior Feature Porch(es), Brick
Utilities Available Electric Available, Phone Available, Sewer Available, Water Available, Cable TV Available
Water Access N
Roof Type Asphalt,Pitched,Metal,Shingle
Accessibility Doors - Swing In
Porch Porch(es), Brick
Garage N
Building
Story 1.5
Foundation Block, Active Radon Mitigation
Sewer Public Septic
Water Public
Architectural Style Cape Cod, Traditional
Level or Stories 1.5
Additional Building Above Grade, Below Grade
Structure Type Dry Wall,Paneled Walls
New Construction N
Schools
Elementary Schools Annville
High Schools Annville Cleona
School District Annville-Cleona
Others
Senior Community No
Tax ID 18-2310801-365650-0000
Ownership Fee Simple
SqFt Source Assessor
Acceptable Financing Conventional, Cash, VA, USDA
Listing Terms Conventional, Cash, VA, USDA
Financing Conventional,Cash,VA,USDA
Special Listing Condition Standard
Read Less Info
Want to know what your home might be worth? Contact us for a FREE valuation!

Our team is ready to help you sell your home for the highest possible price ASAP

Bought with Christina Rose Yerke • TrueVision, REALTORS




