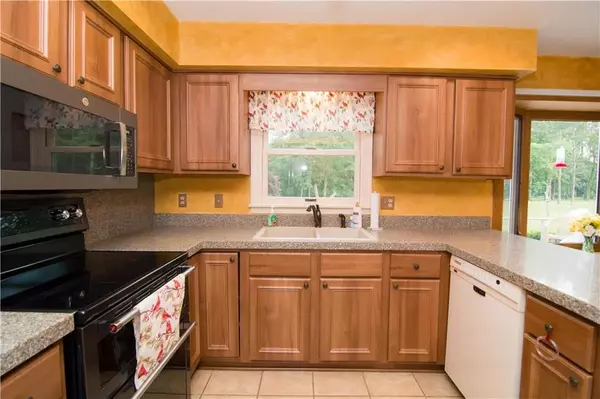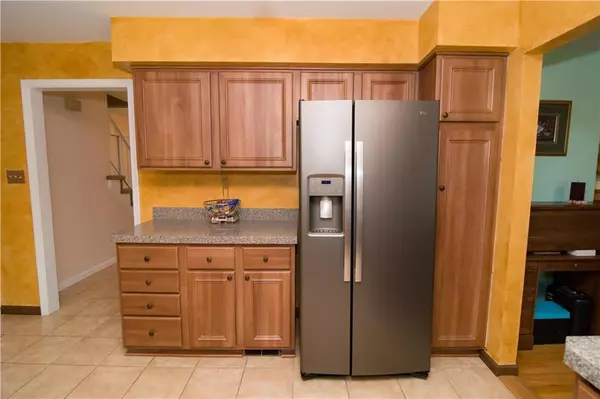For more information regarding the value of a property, please contact us for a free consultation.
Key Details
Sold Price $506,500
Property Type Single Family Home
Sub Type Detached
Listing Status Sold
Purchase Type For Sale
Square Footage 2,581 sqft
Price per Sqft $196
Subdivision Pine Tree Estates
MLS Listing ID 720147
Sold Date 09/01/23
Style Other
Bedrooms 4
Full Baths 2
Half Baths 1
Abv Grd Liv Area 2,581
Year Built 1978
Annual Tax Amount $7,092
Lot Size 2.052 Acres
Property Description
This lovely 4 bedroom 2.5 bathroom residence offers an abundance of space & features for a comfortable lifestyle. As you step into the residence, you'll be greeted by the warmth & charm of the open-concept living area. The well-appointed kitchen, w/ its eat-in design, is not only a culinary haven but also an inviting space for family gatherings & entertaining. The kitchen seamlessly flows into the family rm, creating an inclusive atmosphere that fosters togetherness & easy interaction. For chilly evenings or cozy gatherings, a FP graces the family rm, enhancing the overall ambiance of the space. The master bedrm, a true highlight of this beautiful home is a priv sanctuary that boasts its own bathroom & sitting room and unfinished storage room. You'll discover an expansive back deck, perfect for outdr entertaining & relaxation w/ picturesque views of the sprawling backyd. Other great features include the 2 car garage, full basement, and formal dining room. H&B by 2pm Tues. July 25, 2024
Location
State PA
County Lehigh
Area Upper Saucon
Rooms
Basement Full
Interior
Interior Features Family Room First Level, Laundry First
Hot Water Oil
Heating Baseboard, Oil
Cooling Central AC
Flooring Laminate/Resilient, Tile, Wall-to-Wall Carpet
Fireplaces Type Family Room
Exterior
Exterior Feature Deck, Utility Shed
Garage Attached Off Street
Pool Deck, Utility Shed
Building
Story 2.0
Sewer Septic
Water Well
New Construction No
Schools
School District Southern Lehigh
Others
Financing Cash,Conventional,FHA,VA
Special Listing Condition Not Applicable
Read Less Info
Want to know what your home might be worth? Contact us for a FREE valuation!

Our team is ready to help you sell your home for the highest possible price ASAP
Bought with Coldwell Banker Hearthside




