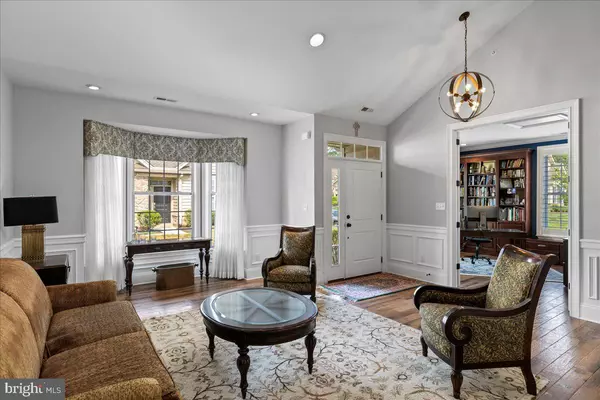For more information regarding the value of a property, please contact us for a free consultation.
Key Details
Sold Price $701,000
Property Type Single Family Home
Sub Type Twin/Semi-Detached
Listing Status Sold
Purchase Type For Sale
Square Footage 2,792 sqft
Price per Sqft $251
Subdivision Regency At Hilltown
MLS Listing ID PABU2051520
Sold Date 08/31/23
Style Carriage House
Bedrooms 3
Full Baths 2
Half Baths 1
HOA Fees $360/mo
HOA Y/N Y
Abv Grd Liv Area 2,792
Originating Board BRIGHT
Year Built 2017
Annual Tax Amount $7,652
Tax Year 2022
Lot Size 4,088 Sqft
Acres 0.09
Lot Dimensions 0.00 x 0.00
Property Description
Introducing the epitome of luxurious 55+ active adult living in the prestigious community of Regency at Hilltown, located in beautiful Hilltown Township, Bucks County, Pennsylvania. Immerse yourself in the tranquility of this quiet and scenic setting while still enjoying the convenience of nearby amenities. At Regency at Hilltown, your lifestyle allows you more time to indulge in the activities you love.
Step inside the Cole model, a thoughtfully designed home offering the perfect blend of elegance and functionality. With an additional bedroom on the second level, this 3-bedroom, 2 1/2-bath residence provides an ideal layout for comfortable living. The primary bedroom, conveniently located on the first level, offers privacy and convenience.
Prepare to be impressed by the extensive upgrades and meticulous attention to detail throughout. Built-in shelves and cabinets in the office provide both functionality and style, while wide baseboards and wainscoting enhance the overall aesthetic of the living room, family room, and dining room. Experience a touch of elegance with window sills pre-wired for candles, complete with candle holders and a programmable timer for effortless ambiance.
The upgraded primary bathroom features a standalone tub, inviting you to unwind and indulge in a spa-like retreat within the comfort of your own home. The upgraded kitchen boasts level 4 cabinets and granite countertops, providing a stunning backdrop for culinary endeavors. Enjoy the convenience of full cabinets instead of a standard pantry, offering ample storage space for your needs. A top-of-the-line Jenn-Air 6-burner range elevates your cooking experience to new heights.
Additional enhancements extend to the loft area, where built-in shelves and cabinets provide practical storage solutions. Immerse yourself in a captivating audio experience with the built-in sound system, while custom crown molding with LED uplighting adds a touch of sophistication to the space.
Outside, indulge in resort-style amenities right at your doorstep. The private clubhouse offers a variety of recreational options, including an outdoor pool, tennis court, bocce court, and walking trails. Unwind on the patio with pavers under the retractable Sunset awning, complete with LED lights that create a magical ambiance.
Don't miss this opportunity to experience the pinnacle of active adult living at Regency at Hilltown. Embrace a low-maintenance lifestyle, luxurious upgrades, and a wealth of community amenities. Schedule your private tour today and discover the exquisite craftsmanship and attention to detail that define this exceptional property.
Location
State PA
County Bucks
Area Hilltown Twp (10115)
Zoning AQRC
Rooms
Other Rooms Living Room, Primary Bedroom, Bedroom 2, Bedroom 3, Kitchen, Family Room, Breakfast Room, Office
Main Level Bedrooms 1
Interior
Interior Features Carpet, Ceiling Fan(s), Chair Railings, Combination Dining/Living, Crown Moldings, Entry Level Bedroom, Family Room Off Kitchen, Floor Plan - Open, Kitchen - Eat-In, Kitchen - Gourmet, Kitchen - Island, Primary Bath(s), Recessed Lighting, Upgraded Countertops, Wainscotting, Walk-in Closet(s), Window Treatments, Wood Floors
Hot Water Electric, Propane
Heating Forced Air
Cooling Central A/C
Fireplaces Number 1
Fireplaces Type Gas/Propane
Equipment Built-In Microwave, Built-In Range, Cooktop, Dishwasher, Disposal, Oven/Range - Gas, Stainless Steel Appliances
Fireplace Y
Appliance Built-In Microwave, Built-In Range, Cooktop, Dishwasher, Disposal, Oven/Range - Gas, Stainless Steel Appliances
Heat Source Propane - Metered
Laundry Main Floor
Exterior
Exterior Feature Patio(s)
Garage Garage - Front Entry, Garage Door Opener, Inside Access
Garage Spaces 4.0
Utilities Available Cable TV
Amenities Available Billiard Room, Club House, Common Grounds, Pool - Outdoor, Tennis Courts, Fitness Center
Waterfront N
Water Access N
View Garden/Lawn
Roof Type Pitched,Shingle
Accessibility None
Porch Patio(s)
Attached Garage 2
Total Parking Spaces 4
Garage Y
Building
Story 1
Foundation Slab, Concrete Perimeter
Sewer Public Sewer
Water Public
Architectural Style Carriage House
Level or Stories 1
Additional Building Above Grade, Below Grade
New Construction N
Schools
School District Pennridge
Others
HOA Fee Include Common Area Maintenance,Lawn Maintenance,Pool(s)
Senior Community Yes
Age Restriction 55
Tax ID 15-017-162
Ownership Fee Simple
SqFt Source Assessor
Special Listing Condition Standard
Read Less Info
Want to know what your home might be worth? Contact us for a FREE valuation!

Our team is ready to help you sell your home for the highest possible price ASAP

Bought with Linda J Kilroy • Class-Harlan Real Estate




