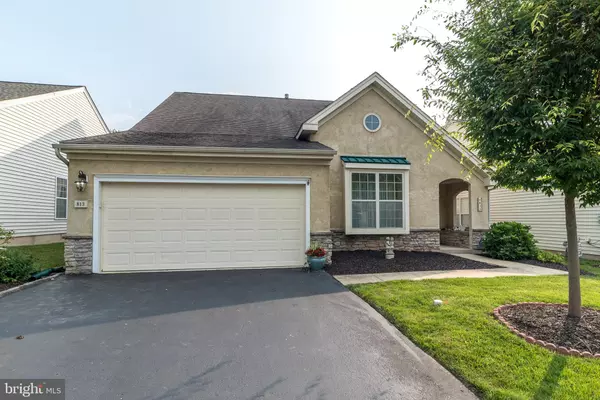For more information regarding the value of a property, please contact us for a free consultation.
Key Details
Sold Price $538,000
Property Type Single Family Home
Sub Type Detached
Listing Status Sold
Purchase Type For Sale
Square Footage 1,780 sqft
Price per Sqft $302
Subdivision Heritage Cr Ests
MLS Listing ID PABU2053544
Sold Date 08/29/23
Style Ranch/Rambler
Bedrooms 2
Full Baths 2
HOA Fees $286/mo
HOA Y/N Y
Abv Grd Liv Area 1,780
Originating Board BRIGHT
Year Built 2002
Annual Tax Amount $5,568
Tax Year 2022
Lot Size 6,240 Sqft
Acres 0.14
Lot Dimensions 0.00 x 0.00
Property Description
Welcome to this meticulous home in Heritage Creek Estates, a premier 55+ community. This Jefferson model has a spacious, open floor plan with many upgrades and is situated on a prime lot. The large living room with 12' ceilings, dining room and breakfast area are bright and cheery and have gleaming hardwood floors. The kitchen has been upgraded with Corian counters and tile flooring. The spacious formal dining room is just behind the kitchen and can also be used as a home office or den if you prefer. There is crown molding throughout and added touches with a chair rail in the dining room and wainscoting on the kitchen breakfast bar. This home is perfect for entertaining! Just off the family room is the beautiful outdoor space. A new sliding door leads you to the covered patio and offers privacy and your own oasis for relaxing. Back inside, the master bedroom is very spacious and has a large walk-in closet. The adjoining master bath has ceramic tile, double sinks, a large shower stall and a soaking tub. The second bedroom is also a great size with lots of closet space. The hall bath and laundry closet complete this home. There is plenty of room in the two-car garage for cars and storage with added storage cabinetry and pull-down steps to extra attic storage. Pride of ownership is evident everywhere you look in this home! The hot water heater has been replaced with a modern tankless water heater, some windows have been replaced and the HVAC is BRAND NEW. Don't forget the Community Clubhouse that offers a ballroom, indoor and outdoor pools, tennis courts, exercise room, library and so much more! This community is close to main roads, shopping, and restaurants. Make your appointment today and make this gem yours!
Location
State PA
County Bucks
Area Warwick Twp (10151)
Zoning MF2
Rooms
Other Rooms Living Room, Dining Room, Primary Bedroom, Bedroom 2, Kitchen, Family Room, Breakfast Room
Main Level Bedrooms 2
Interior
Interior Features Attic, Breakfast Area, Ceiling Fan(s), Crown Moldings, Dining Area, Family Room Off Kitchen, Floor Plan - Open, Formal/Separate Dining Room, Pantry, Soaking Tub, Stall Shower, Upgraded Countertops, Wainscotting, Wood Floors
Hot Water Natural Gas
Heating Forced Air
Cooling Central A/C
Flooring Ceramic Tile, Laminate Plank, Hardwood
Fireplace N
Heat Source Natural Gas
Laundry Main Floor
Exterior
Exterior Feature Patio(s)
Garage Garage - Front Entry, Garage Door Opener, Inside Access
Garage Spaces 2.0
Amenities Available Community Center, Fitness Center, Pool - Indoor, Pool - Outdoor, Tennis Courts, Billiard Room, Club House, Exercise Room
Waterfront N
Water Access N
Roof Type Architectural Shingle
Accessibility None
Porch Patio(s)
Parking Type Attached Garage
Attached Garage 2
Total Parking Spaces 2
Garage Y
Building
Story 1
Foundation Slab
Sewer Public Sewer
Water Public
Architectural Style Ranch/Rambler
Level or Stories 1
Additional Building Above Grade, Below Grade
New Construction N
Schools
School District Central Bucks
Others
Pets Allowed Y
HOA Fee Include Common Area Maintenance,Health Club,Lawn Maintenance,Recreation Facility,Pool(s),Snow Removal,Trash
Senior Community Yes
Age Restriction 55
Tax ID 51-029-252
Ownership Fee Simple
SqFt Source Assessor
Security Features Security System
Acceptable Financing Cash, Conventional, FHA, VA
Listing Terms Cash, Conventional, FHA, VA
Financing Cash,Conventional,FHA,VA
Special Listing Condition Standard
Pets Description Cats OK, Dogs OK, Number Limit
Read Less Info
Want to know what your home might be worth? Contact us for a FREE valuation!

Our team is ready to help you sell your home for the highest possible price ASAP

Bought with Eric Maher • Coldwell Banker Realty




