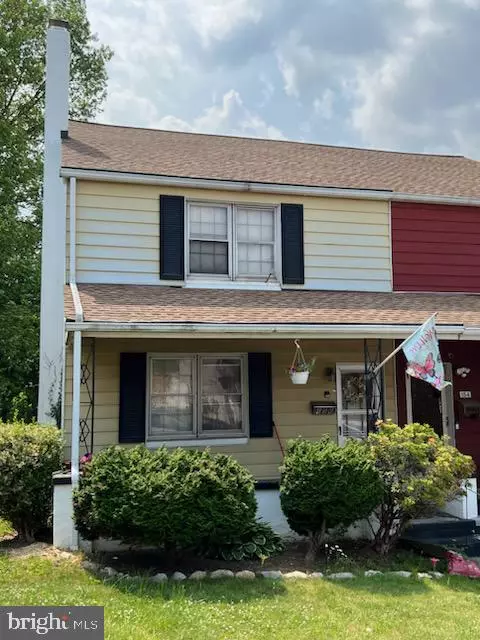For more information regarding the value of a property, please contact us for a free consultation.
Key Details
Sold Price $155,000
Property Type Single Family Home
Sub Type Twin/Semi-Detached
Listing Status Sold
Purchase Type For Sale
Square Footage 1,440 sqft
Price per Sqft $107
Subdivision None Available
MLS Listing ID PACT2046864
Sold Date 08/30/23
Style Traditional
Bedrooms 3
Full Baths 1
Half Baths 1
HOA Y/N N
Abv Grd Liv Area 1,440
Originating Board BRIGHT
Year Built 1950
Annual Tax Amount $2,039
Tax Year 2023
Lot Size 3,475 Sqft
Acres 0.08
Lot Dimensions 0.00 x 0.00
Property Description
This Coatesville City twin is a great starter home. All the rooms are sized well and make a comfortable living space. Main floor Living Room and Dining Room have wooden flooring. These rooms are open to each other via a double sized archway. The kitchen is eat-in and has a huge window looking west. The flooring in the kitchen is linoleum. There is also a powder room on this floor. The basement is divided into two rooms. The front room houses heat system. Heater system was converted from oil to gas in 2020. and the fuel oil tank was removed. This room was cleaned and painted at the time the heater was converted. In the back room there is an oversized garage area. One corner of the garage area has a work bench and part of this room is used for storage. The front porch is roofed and has a knee wall - it gets the morning sun. There is also a small back porch that is also covered. There are three bedrooms and a full bath on the second floor. A huge attic space offers lots of storage area. A new roof was installed in tandem with the neighbor. Masonry stucco was refinished in some areas. This home is tenant occupied and requires 24-hour notice to show - No exceptions. No interior photos at this time. No Sunday showings. Weekdays and Saturday showings from 10:00-7:00. Tenant would like to stay. Tenant pays all utilities.
Location
State PA
County Chester
Area Coatesville City (10316)
Zoning R10 RESIDENTIAL
Rooms
Other Rooms Living Room, Dining Room, Bedroom 2, Bedroom 3, Kitchen, Bedroom 1
Basement Garage Access, Walkout Level
Interior
Interior Features Ceiling Fan(s), Kitchen - Eat-In
Hot Water Natural Gas
Heating Hot Water
Cooling None
Equipment Refrigerator, Stove
Fireplace N
Appliance Refrigerator, Stove
Heat Source Natural Gas
Exterior
Garage Spaces 2.0
Waterfront N
Water Access N
Accessibility 2+ Access Exits, Level Entry - Main
Total Parking Spaces 2
Garage N
Building
Story 2
Foundation Block
Sewer Public Sewer
Water Public
Architectural Style Traditional
Level or Stories 2
Additional Building Above Grade, Below Grade
New Construction N
Schools
Elementary Schools Rainbow
Middle Schools Scott
High Schools Coatesville Area Senior
School District Coatesville Area
Others
Senior Community No
Tax ID 16-10 -0069
Ownership Fee Simple
SqFt Source Assessor
Acceptable Financing Cash, Conventional
Listing Terms Cash, Conventional
Financing Cash,Conventional
Special Listing Condition Standard
Read Less Info
Want to know what your home might be worth? Contact us for a FREE valuation!

Our team is ready to help you sell your home for the highest possible price ASAP

Bought with Philip Winicov • RE/MAX Preferred - Newtown Square




