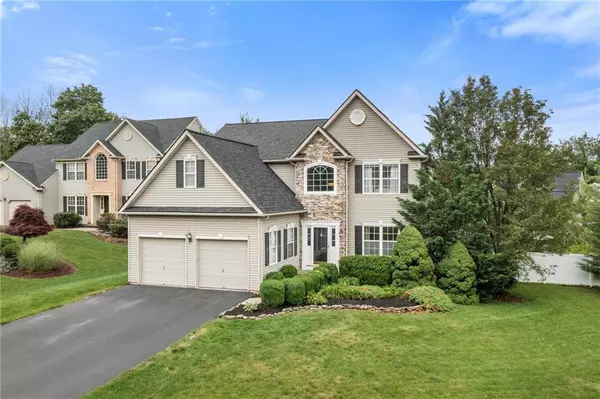For more information regarding the value of a property, please contact us for a free consultation.
Key Details
Sold Price $590,000
Property Type Single Family Home
Sub Type Detached
Listing Status Sold
Purchase Type For Sale
Square Footage 3,002 sqft
Price per Sqft $196
Subdivision Ponds Edge
MLS Listing ID 719343
Sold Date 08/29/23
Style Colonial
Bedrooms 4
Full Baths 2
Half Baths 1
Abv Grd Liv Area 2,337
Year Built 2000
Annual Tax Amount $6,527
Lot Size 0.345 Acres
Property Description
This delightful SOUTHERN LEHIGH home boasts a tranquil setting, offering a perfect balance of comfort & convenience. With 4 bedrooms and 2.5 bathrooms the spacious property provides ample living space. The interior is inviting and features a welcoming entry, beautiful crown molding and attention to detail creating an atmosphere of warmth and elegance. On the main floor you'll find your living area, kitchen/dining, laundry & access to your deck and backyard oasis complete with INGOUND SWIMMING POOL. Upstairs is your primary with jetted tub & separate shower including a sitting area and massive walk in closet. In addition there are 3 more bedrooms and a full bath. Downstairs is a large bonus area with storage and dry bar. Outside the meticulously landscaped mature yard will provide the perfect space for relaxation and entertaining year around. Fantastic Upper Saucon location. *BUY WITH CONFIDENCE-PRE-LISTING HOME INSPECTION AVAILABLE * 3D MATTERPORT W/ FLOOR PLAN AVAILABLE TOO*
Location
State PA
County Lehigh
Area Upper Saucon
Rooms
Basement Daylight, Full, Partially Finished
Interior
Interior Features Cathedral Ceilings, Center Island, Den/Office, Drapes, Family Room First Level, Family Room Lower Level, Foyer Center, Laundry First, Utility/Mud Room, Walk in Closet, Wet Bar, Whirlpool
Hot Water Electric
Heating Electric, Forced Air
Cooling Ceiling Fan, Central AC
Flooring Hardwood, Tile, Vinyl, Wall-to-Wall Carpet
Fireplaces Type Family Room
Exterior
Exterior Feature Covered Porch, Curbs, Deck, Fenced Yard, Patio, Pool In Ground
Garage Attached Off Street
Pool Covered Porch, Curbs, Deck, Fenced Yard, Patio, Pool In Ground
Building
Story 2.0
Sewer Public
Water Public
New Construction No
Schools
School District Southern Lehigh
Others
Financing Cash,Conventional
Special Listing Condition Not Applicable
Read Less Info
Want to know what your home might be worth? Contact us for a FREE valuation!

Our team is ready to help you sell your home for the highest possible price ASAP
Bought with Redfin Corporation




