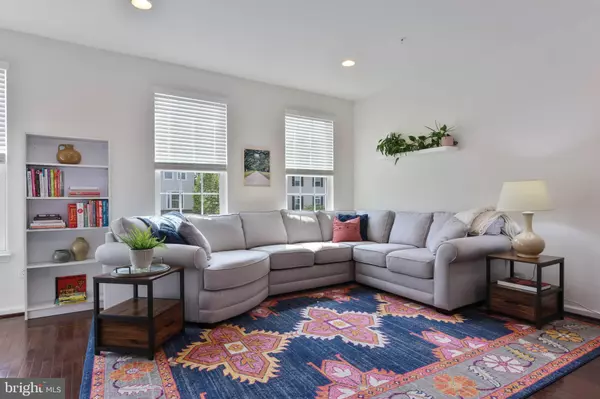For more information regarding the value of a property, please contact us for a free consultation.
Key Details
Sold Price $455,000
Property Type Townhouse
Sub Type Interior Row/Townhouse
Listing Status Sold
Purchase Type For Sale
Square Footage 2,392 sqft
Price per Sqft $190
Subdivision Perkasie Woods
MLS Listing ID PABU2053524
Sold Date 08/25/23
Style Contemporary
Bedrooms 3
Full Baths 2
Half Baths 1
HOA Fees $175/mo
HOA Y/N Y
Abv Grd Liv Area 2,392
Originating Board BRIGHT
Year Built 2017
Annual Tax Amount $5,882
Tax Year 2022
Lot Size 2,510 Sqft
Acres 0.06
Lot Dimensions 0.00 x 0.00
Property Description
Welcome to 433 Arbor Blvd. in beautiful Perkasie Woods! Move right into this lovely 2 car garage townhome with 3 bedrooms and 2.5 bathrooms. The finished lower level is an excellent space with easy access to the rear yard via a sliding glass door. The main living area is expansive with an open floorplan and 9’ ceilings, great for everyday living and entertaining! Hardwood floors in the living area lead into the open kitchen- a true stunner! This excellent space features a center island, upgraded cabinets, recessed lighting, granite counters, stainless steel appliances and a separate pantry. The rear low-maintenance deck is a good space to relax and unwind at the end of a long day. A powder room completes this level. Upstairs, the master bedroom suite with vaulted ceiling and attached bathroom has neutral tile, dual vanity and a separate tub and shower. 2 additional bedrooms share the neutral hall bathroom with tub, and there is a full laundry room for added convenience. This lovely home is situated within walking distance to so much! It is located near multiple shopping and recreation centers plus close to commuter routes and park systems. Your association will make for easy living as they handle the removal of snow on the street, cutting your grass and trash removal, plus the community park. Don't wait- call to schedule your showing on this home today!
Location
State PA
County Bucks
Area Perkasie Boro (10133)
Zoning R3
Rooms
Other Rooms Living Room, Dining Room, Primary Bedroom, Bedroom 2, Bedroom 3, Kitchen, Family Room, Laundry, Primary Bathroom, Full Bath, Half Bath
Main Level Bedrooms 3
Interior
Hot Water Electric
Heating Forced Air
Cooling Central A/C
Flooring Ceramic Tile, Hardwood, Carpet, Vinyl
Heat Source Natural Gas
Exterior
Garage Garage - Front Entry, Inside Access
Garage Spaces 2.0
Utilities Available Natural Gas Available
Waterfront N
Water Access N
Roof Type Asphalt,Shingle
Accessibility None
Parking Type Attached Garage, Driveway, Parking Lot
Attached Garage 2
Total Parking Spaces 2
Garage Y
Building
Story 3
Foundation Concrete Perimeter
Sewer Public Sewer
Water Public
Architectural Style Contemporary
Level or Stories 3
Additional Building Above Grade, Below Grade
Structure Type Dry Wall
New Construction N
Schools
School District Pennridge
Others
Senior Community No
Tax ID 33-009-005-039
Ownership Fee Simple
SqFt Source Estimated
Acceptable Financing Cash, Conventional, FHA, VA
Listing Terms Cash, Conventional, FHA, VA
Financing Cash,Conventional,FHA,VA
Special Listing Condition Standard
Read Less Info
Want to know what your home might be worth? Contact us for a FREE valuation!

Our team is ready to help you sell your home for the highest possible price ASAP

Bought with JINGHUA YANG • RE/MAX Plus




